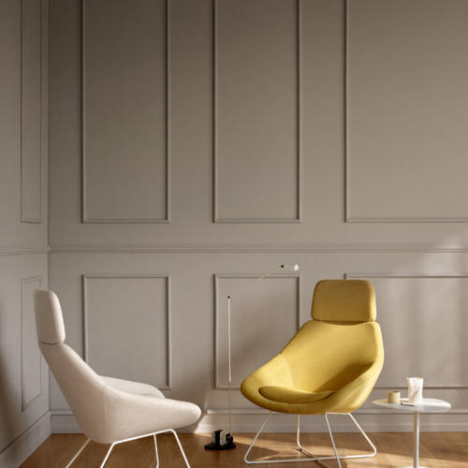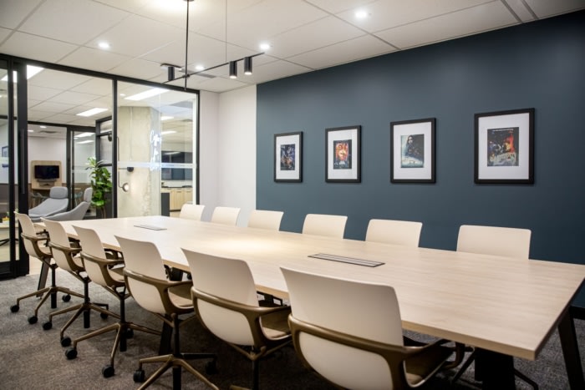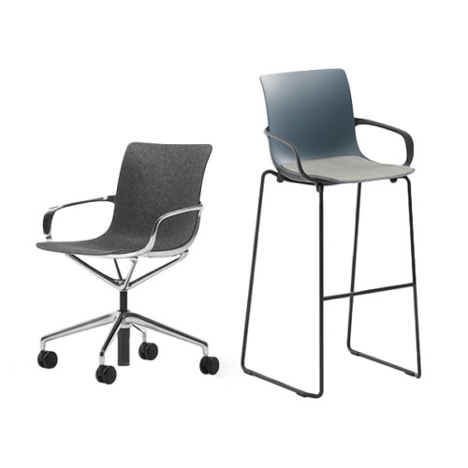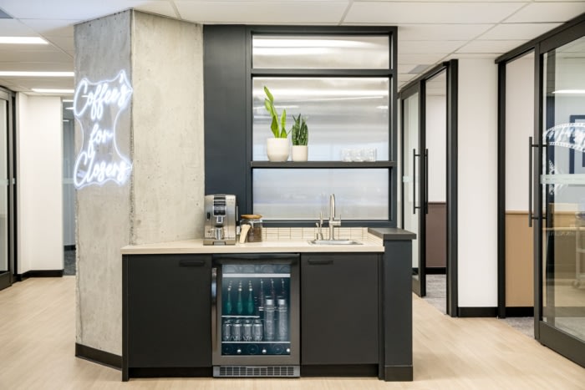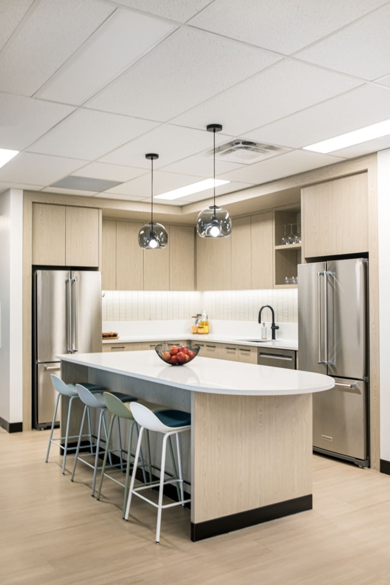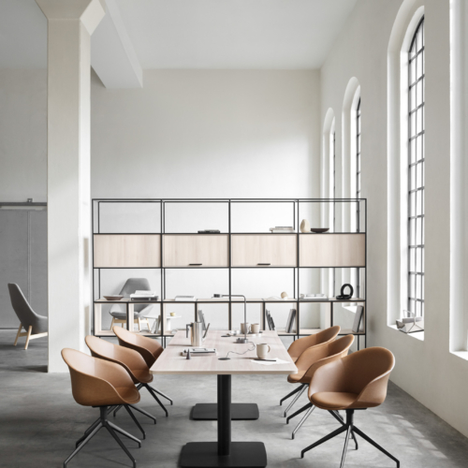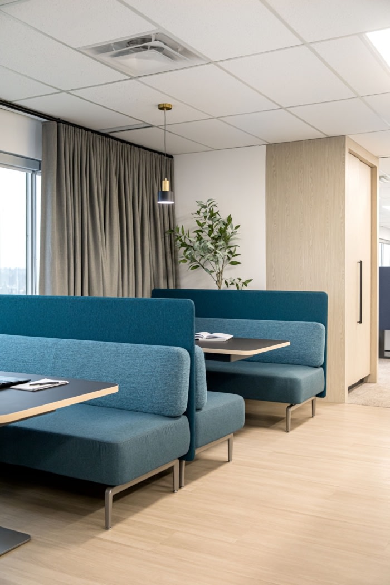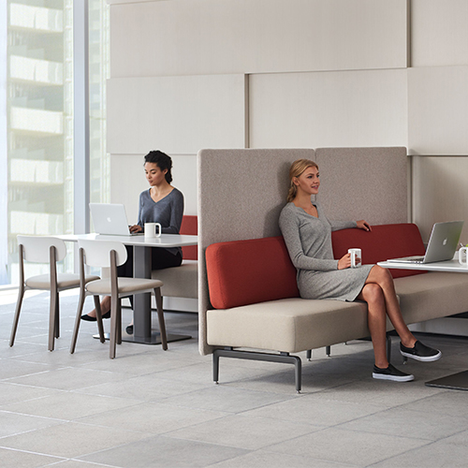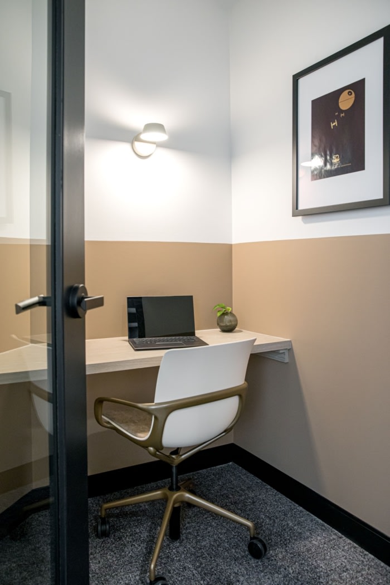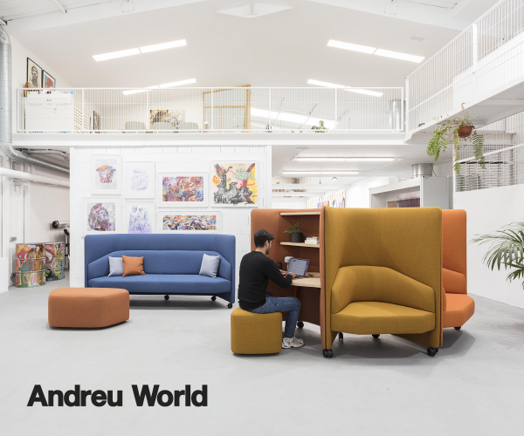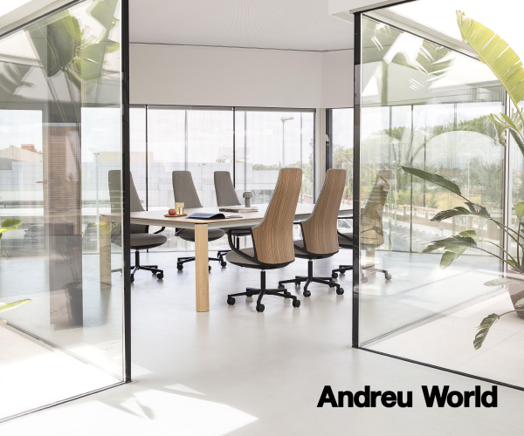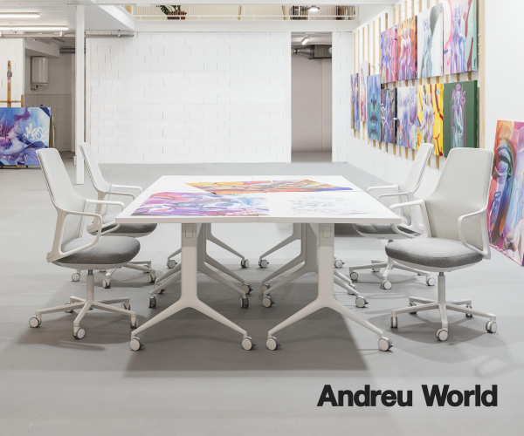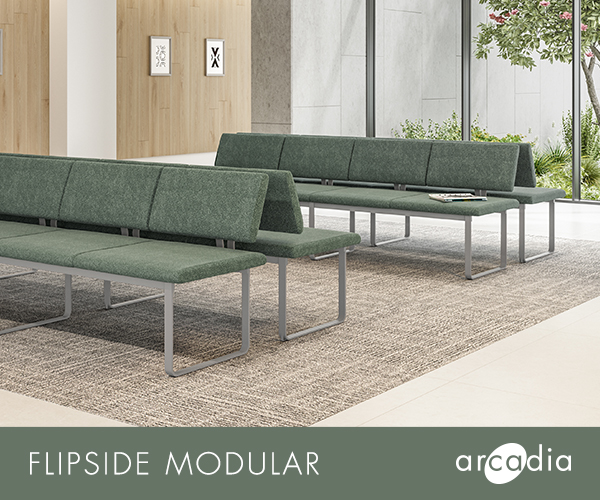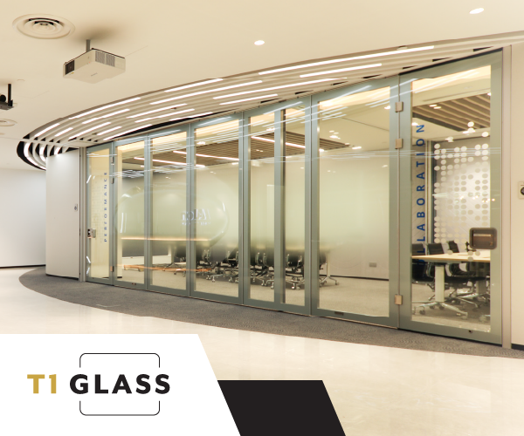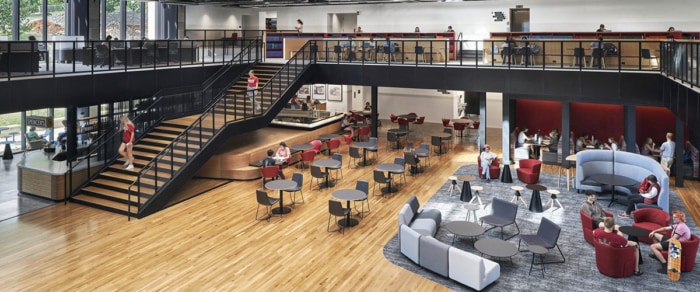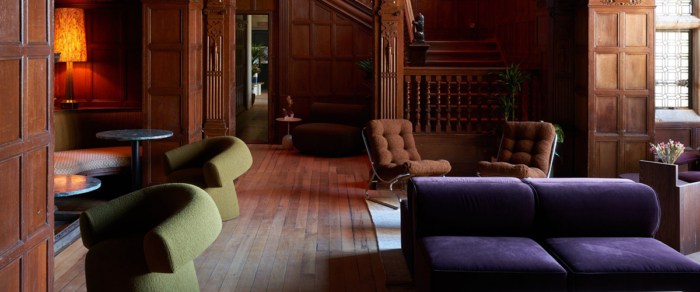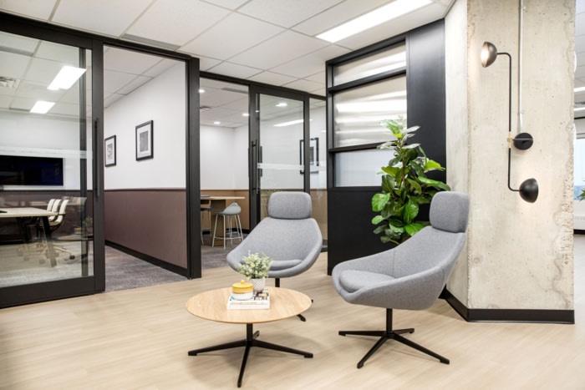
Landmark Cinemas Office – Calgary
Block Licensed Interior Design collaborated with the Landmark team to create a unified office environment focusing on connectivity and productivity through diverse workspaces, integrating cinematic industry cues and creating a lasting impression.
In collaboration with the Landmark team, our primary objective was to seamlessly bridge the transition from remote work and multiple office locations to one unified office environment. Understanding the evolving nature of work, with team members splitting their time between home, travel and the office environment, our approach centered on fostering connectivity, productivity, and a sense of shared purpose. Our space planning strategy was to integrate high-functioning spaces that cater to diverse work styles, providing a spectrum of options for every team member. Emphasizing flexibility and adaptability, we curated environments that support focused individual work, collaborative sessions, and casual interactions, further supporting their existing culture of innovation and teamwork.
As they very rarely receive external guests, the planning and design concept focused on a lasting and continuous impression throughout the space with as much value as the first impression. We worked closely with the Landmark team to incorporate a cohesive design language throughout that reflected the company’s brand identity and the character of their team.
We took cues from their industry and incorporated them in subtle ways throughout – integrating the idea of the intrigue of a cinematic experience. From the initial lobby entry, through the energy of the concession and lounge, into the quiet and dramatic zones of the theatre. Layering darker features and raw materials with deep colours and different types of furniture created an eclectic and dramatic but welcoming feel. More open and collaborative spaces were kept bright and colourful while quieter work zones received acoustic elements and subdued tones. We experimented with layers and types of lighting and carefully considered how it interacted with the textures and materials of the space.
The new headquarters for Landmark Cinemas has brought their team back to a centralized space, reshaped their culture and workflow, and made the commute worthwhile. We have received very positive feedback from their team as they have surpassed their expectations for how many team members are in the office every day.
Design: Block Licensed Interior Design
Contractor: Persimmon Contracting
Furniture: McCrum’s Office Furnishings
Photography: Lindsay Nichols
