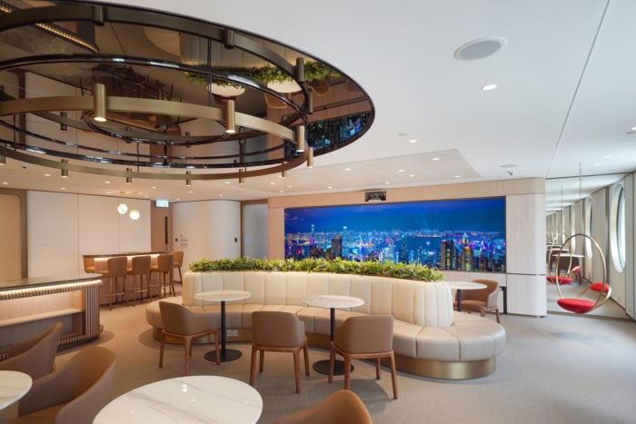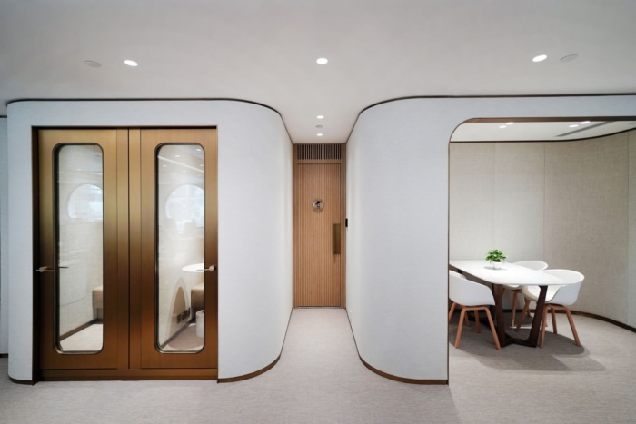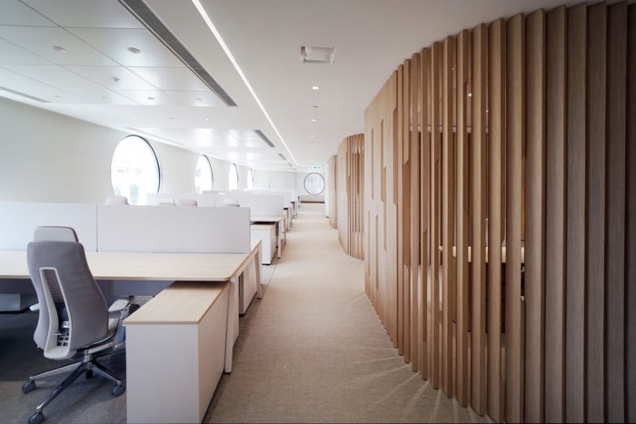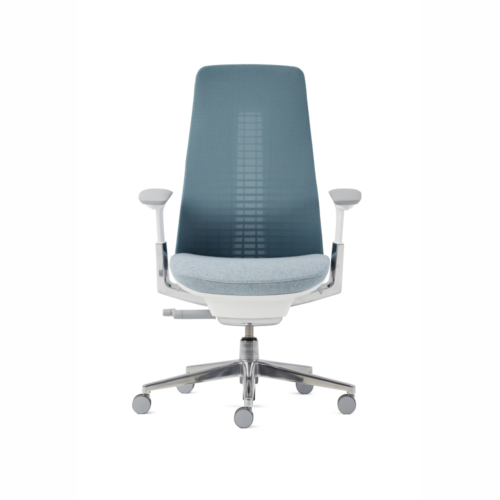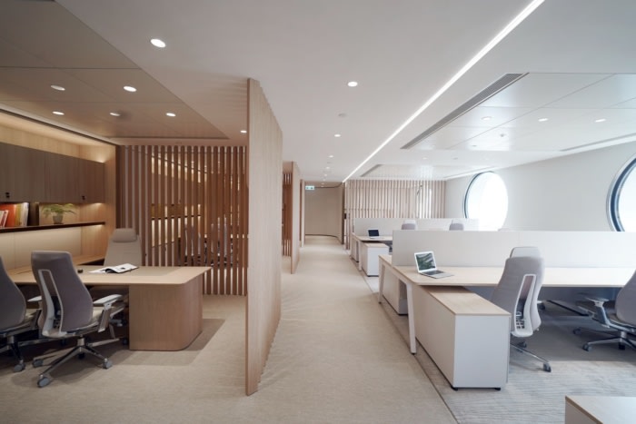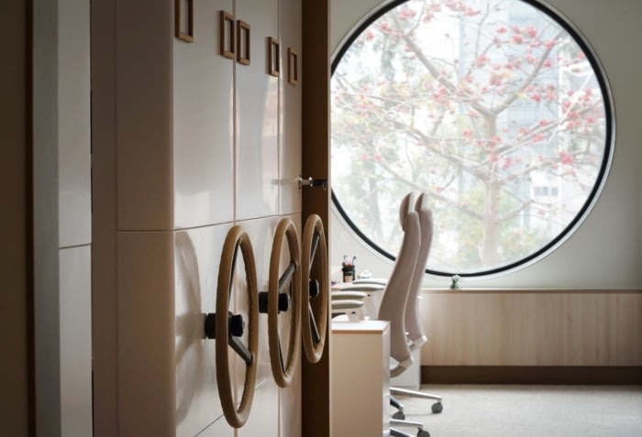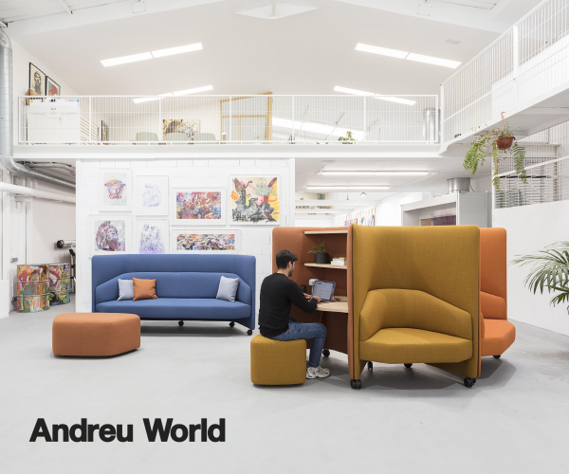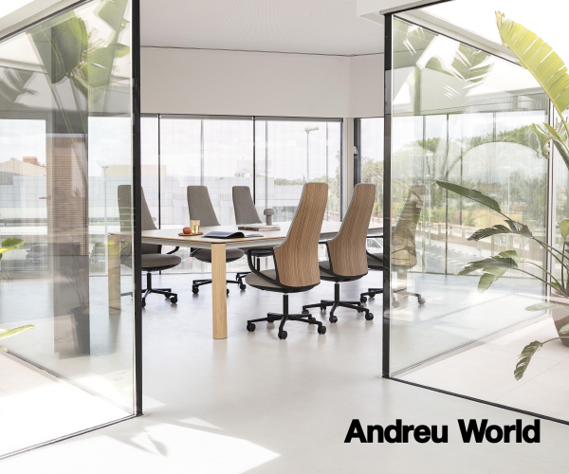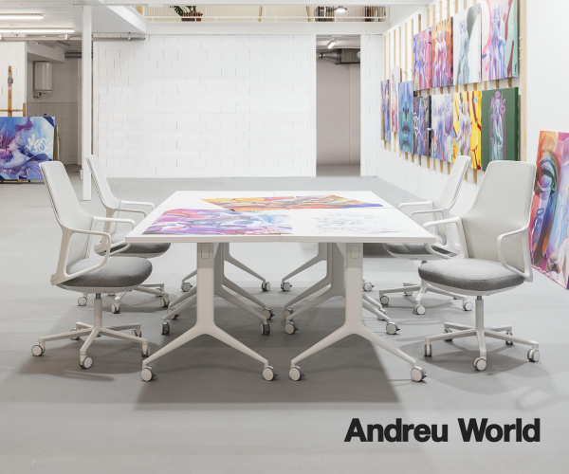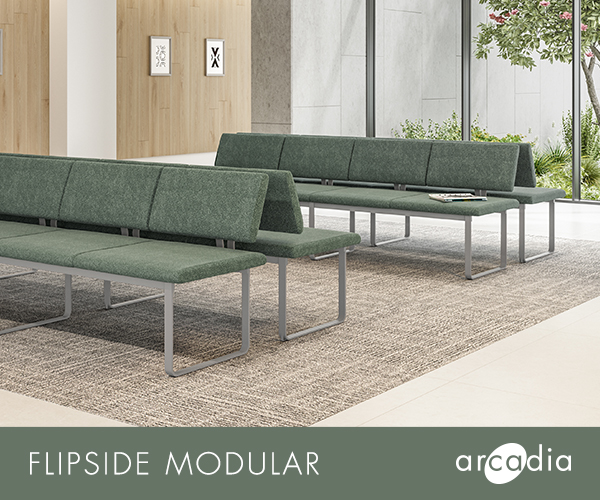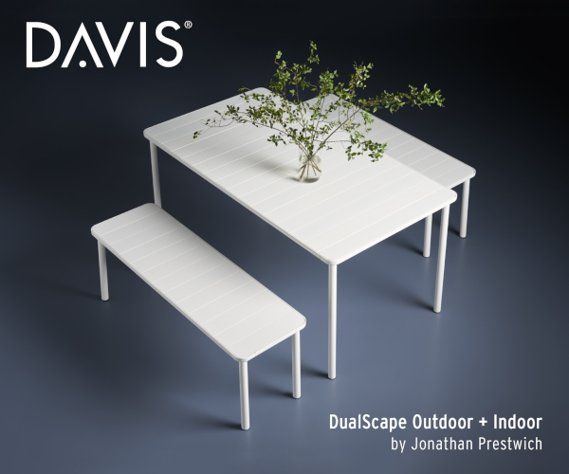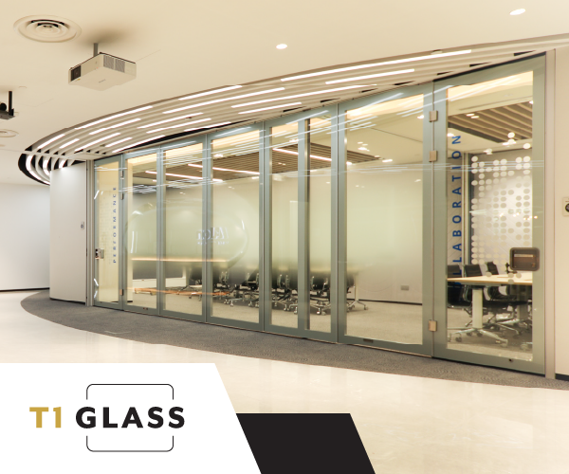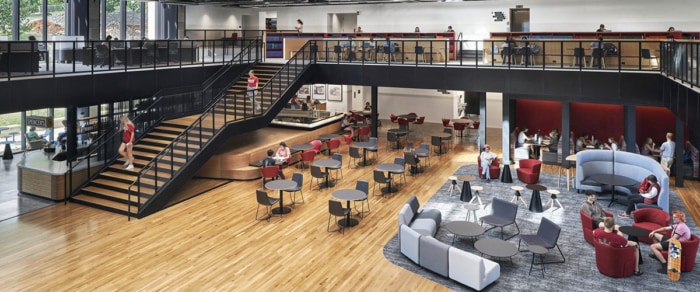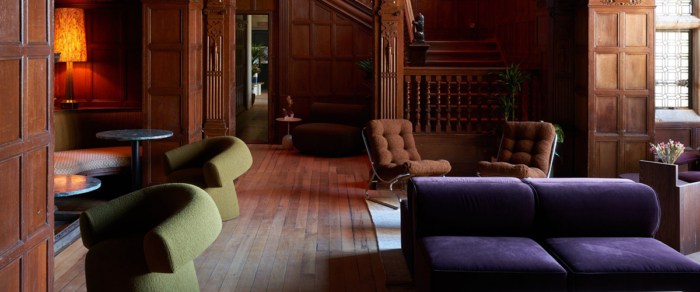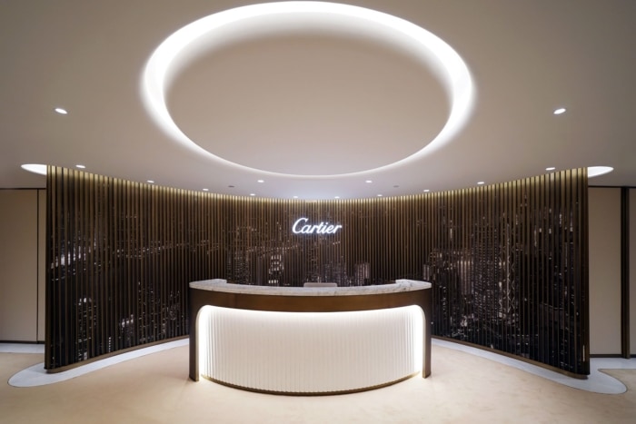
Cartier Offices – Hong Kong
LAAB Architects designed a fluid, airy office space for Cartier in Hong Kong, embodying craftsmanship with bespoke details, circular elements, natural light, and flexible collaboration areas.
LAAB designed and built an airy, fluid, and well-crafted office space for the Cartier North Asia and Hong Kong team in Jardine House, one of the most iconic modern architecture in Hong Kong.
Bespoke details that embody Cartier’s emphasis on craftsmanship
Circular moments including furniture, fixtures, and architectural details, are designed throughout the space in response to the emblematic round window of the Jardine House as well as the product portfolio of Cartier.Bespoke details crafted with leather, fabric, glass, and brass embody Cartier’s emphasis on craftsmanship. For example, mundane proprietary file cabinets are enhanced with on-site hand-stitched leather sleeves.
Round corners, curvilinear walls, and halo light troughs create a soft, inspiring, and relaxing work environment. Inherited from the Cartier headquarters in Paris, the white and wood walls help to curate a soft and warm ambiance.
Open office design that gives everyone access to natural light
The Directors’ rooms are surrounded by open workspaces to allow natural light to penetrate the whole office to create an open, airy work environment for everyone. Semi-enclosed rooms with sculptural oak wood fins are designed for Directors, offering privacy while allowing friendly access to colleagues. A smart and neat wall cable trucking allows flexible reconfiguration of desks when there is a change in headcount or team configuration.Flexible spatial arrangement that enhances collaboration
The new Cartier office embraces a flexible spatial arrangement to meet the ever-changing demands of office desks while facilitating collaboration among colleagues, which was impossible in the previous office where all spaces were fixated and partitioned.Telephone booths and small meeting areas fill the break-out areas to reduce the demand for large meeting rooms. The big meeting room can also be flexibly rearranged and combined to accommodate meetings of different sizes.
The pantry is envisioned as a collaborative area, with small round tables designed for casual encounters and ad hoc meetings. The furniture in the pantry can be easily reconfigured to cater to different meeting sizes. A 5-meter-wide TV wall is available in the pantry for townhall meetings with colleagues in different global offices, which was not possible in the old office. USB power outlets are ubiquitous in the office to facilitate work and meetings.
Design: LAAB Architects
Design Team: Otto Ng, Ethan Chan, Felix Chiu, Emily Fok, Miu Pun, Daisy Lam, Mandy Sin, Benji Poon, Humphrey Keung, Reagan Lee, Yazh Yip, CK Wong, Catherine Cheng, Kevin Chau, Roy Kwok, Chun Hang Yip
Photography: Otto Ng
