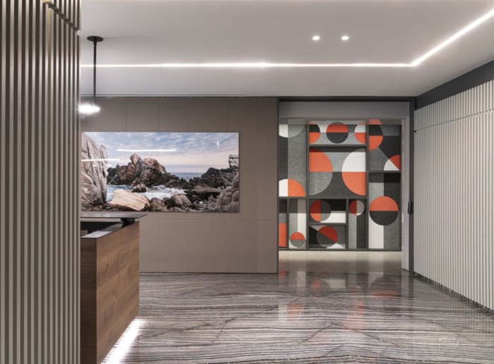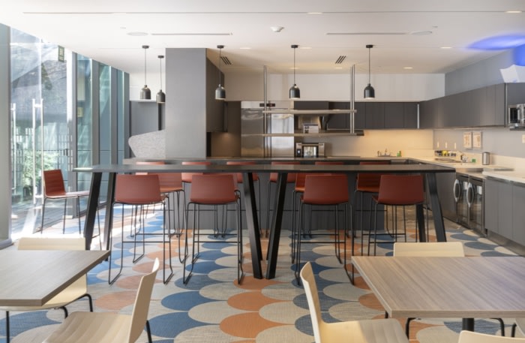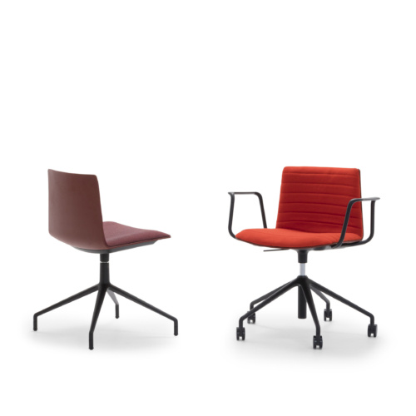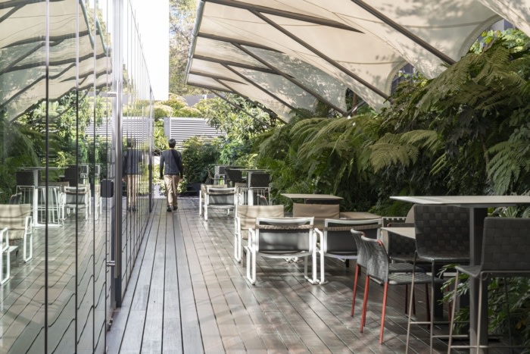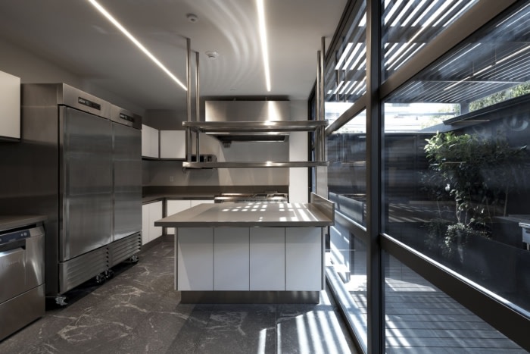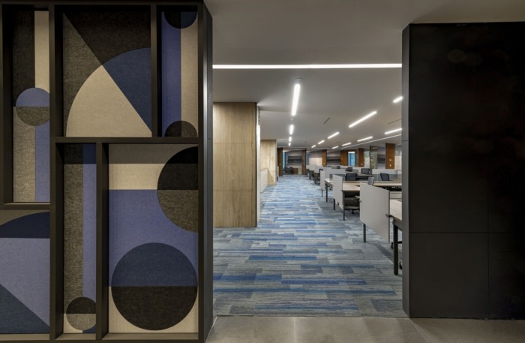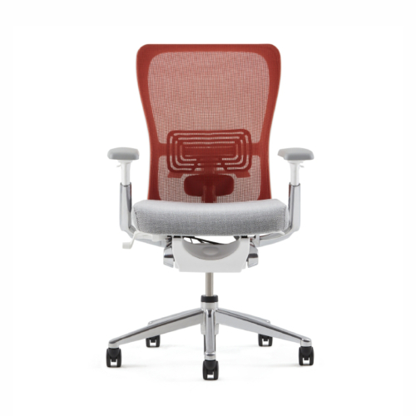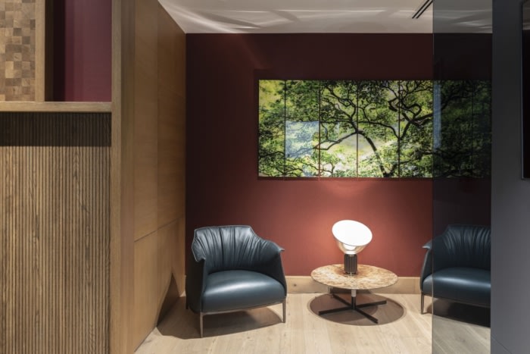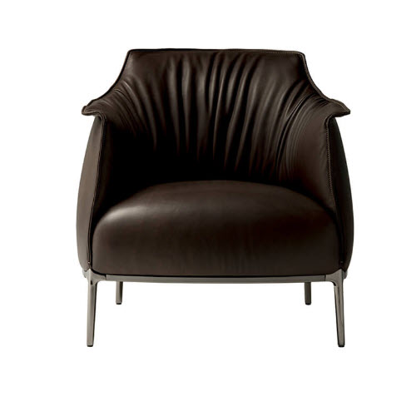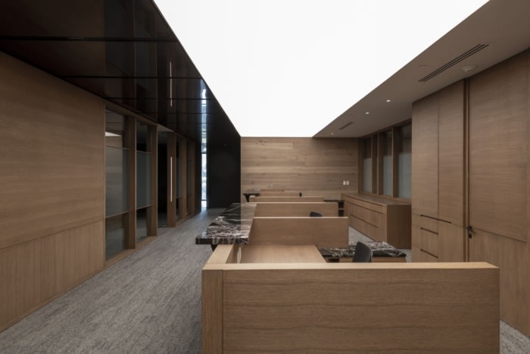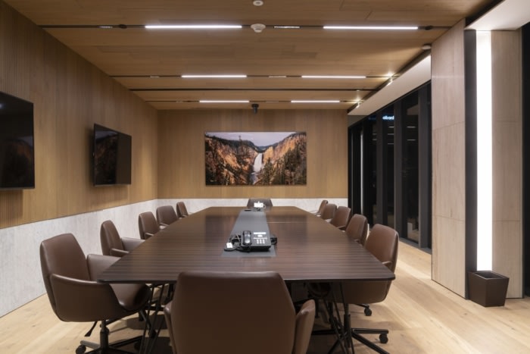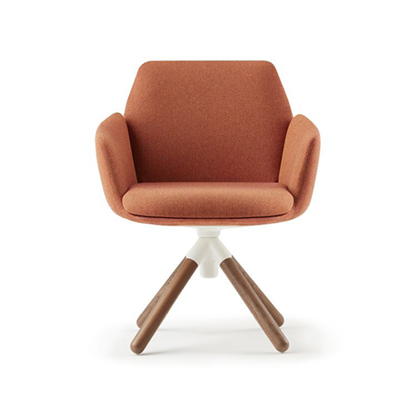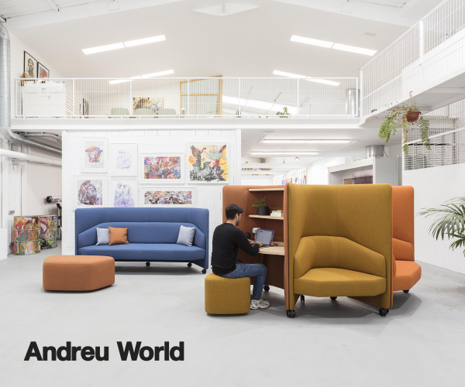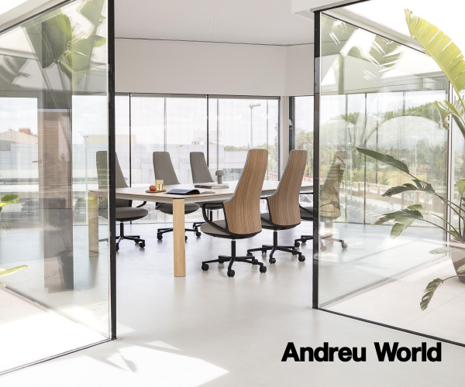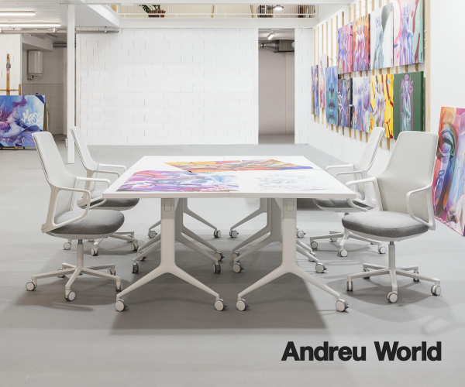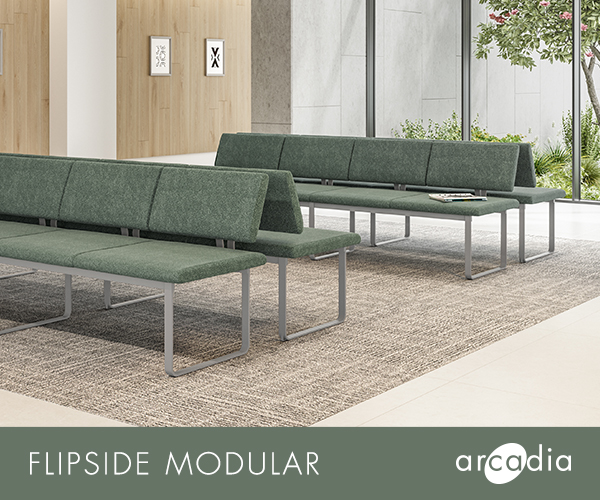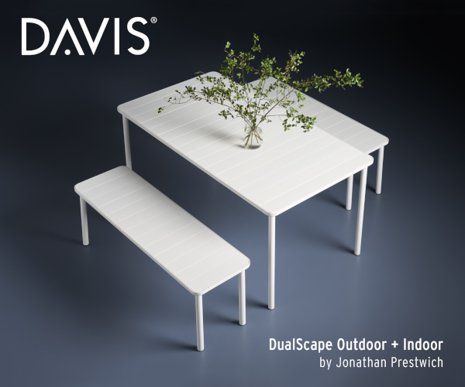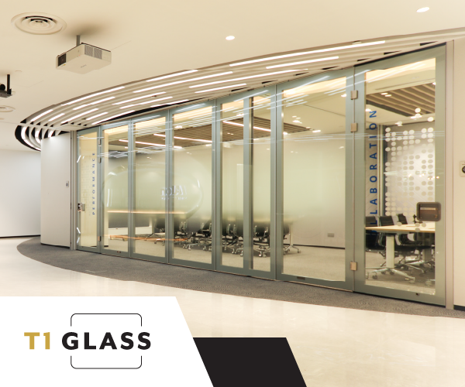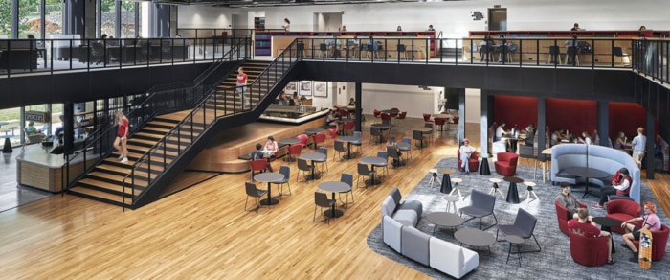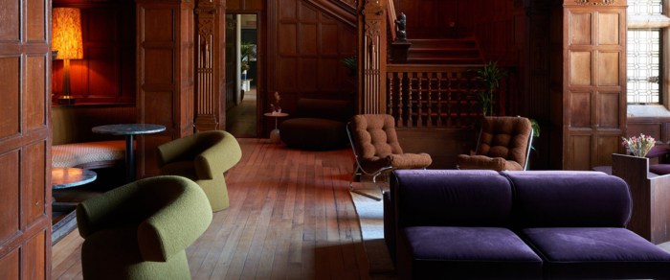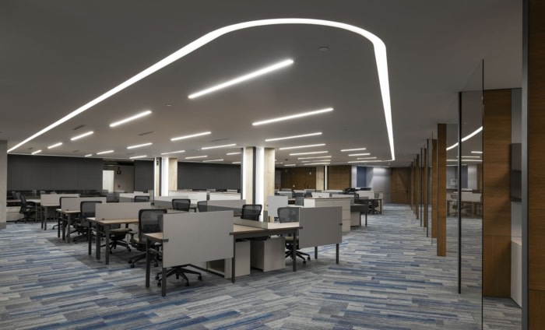
Sabormex Offices – Mexico City
Sabormex corporate office project by GERARDO GARCÍA studio in Mexico City focuses on creating a productive and employee-friendly environment by migrating to a dedicated space with a well-balanced design and ergonomic furniture selection.
The corporate project of Sabormex, located in Mexico City, arises from the need to relocate the company’s corporate offices, dedicated to canned food products, to a dedicated space for the company, larger enough to accommodate a growing administrative team.
The initial challenge was to find a work environment that would enhance productivity and employee well-being, as the main offices originally shared space with a distribution center of the same brand, supplying Mexico City from a complicated area of the city.
Therefore, it was necessary to migrate most of the administrative areas to a place that would be completely theirs, without the hustle and bustle of the more operational branches of the corporate structure.
The three-level building originally constructed by one of the partners from a 1,900 m2 plot of land in the western part of the city, could accommodate a limited number of people per floor – 800 m2 – so it worked in conjunction with the management of each department to define which of them would ultimately inhabit the project.
The project was executed over a period of 13 months, strictly adhering to the established deadlines, and maintaining quality at every stage of the process. The layout of the areas was designed to balance collaborative and private workspaces, encouraging collaboration among employees, and providing the option of using individual spaces according to their needs.
You enter through the ground floor, and the first thing you encounter is the main lobby, with a floor covered in grayish marble with large white veins, matching the elaborate wall made of the same material. Subsequently, this leads you to the entrance corridor of the office area, delimited by a wall designed by the firm and made of acoustic panels to isolate the sound that could be generated by traffic in the corridors with granite tiles.
On the ground floor, there is a cafeteria area, where employees have a kitchen to heat up their meals; it includes several microwaves, electric grills, refrigerators, sinks, and a preparation bar, which besides serving the employees, also functions as a table for tasting the new products that are released to the market every 3 to 6 months.
On the following levels, the elevator lobby welcomes you with the same type of marble floor as the main lobby, as well as with a wooden marimba design on walls that was repainted in gray tones to perfectly match the floor, since originally those pine marimbas were simply varnished and contrasted with the dark and serious design of the slab.
Having entered each main work area on the first two floors, the selected furniture is characterized by its functionality and ergonomics, without neglecting aesthetics. Brands like Andreu World, Hasworth, Isimar, and Knoll were carefully chosen to ensure the comfort and quality of the spaces. Specific furniture was also designed to optimize the ergonomics and functionality of the workspace.
The desk area, designated for more operational or lower-ranking employees, is located in the center of each floor in an open layout, while the private offices of managers and directors, as well as the meeting rooms, are situated peripherally to these communal table areas, separated only from the main space by glass walls without doors with frosted designs that provide minimal privacy.
On the second floor, there are two meeting rooms designed with wooden acoustic wall panels and ceilings, wooden floorboards, and a baseboard of calacatta marble, each with a different color.
Immediately next to this meeting/dining room is a complete kitchen that serves this space when necessary for the aforementioned events.
The meeting rooms and the private offices of managers have a central luminaire that takes the shape of the space in which it is located. Thus, in the management areas, it is a square luminaire, and in the meeting rooms, it is a diamond shape as they are located in a more angular corner of the building.
On the third floor, despite following the logic of a mural as a lobby, it is composed of a structure of light-colored wood wainscoting, illuminated in certain frames with brown, red, and blue backgrounds; together they form a more elaborate and elegant design, indicating that you are on the floor designated for the partners.
To further emphasize the importance and exclusivity of the level we are on, beyond the special mural, there is a small area with two leather armchairs bordered at the back by a red wall to reinforce the sense of privacy.
This serves as a reception area, which has a door that opens into the lobby and another that opens onto the corridor where there is a cluster of desks for the 6 assistants who support the 10 partners of the company, serving as a transition and offering a greater sense of privacy.
Design: GERARDO GARCÍA studio
Design Team: Gerardo Garcia, Víctor Castillo
Photography: Jaime Navarro
