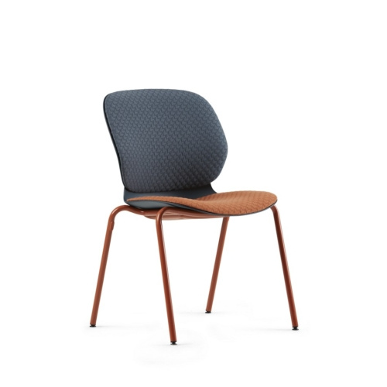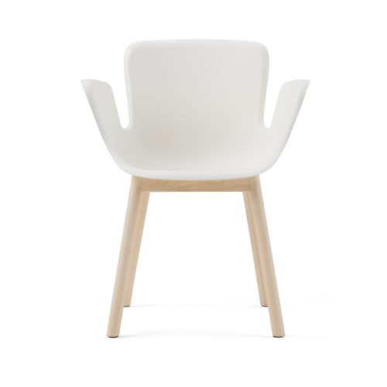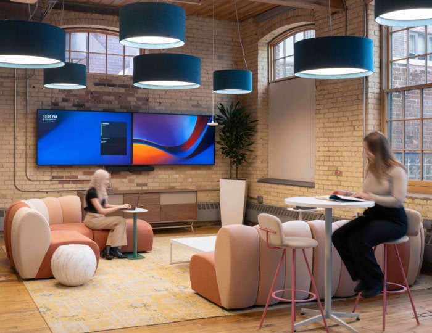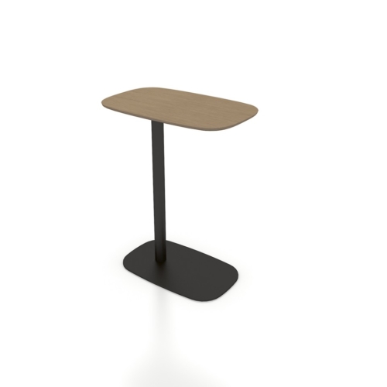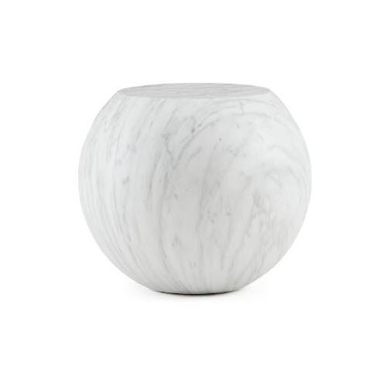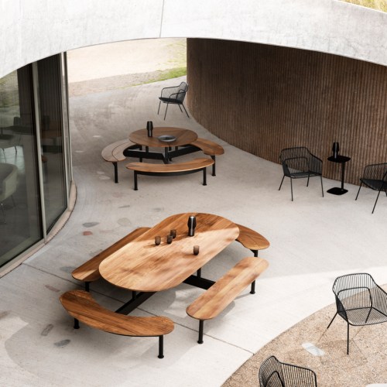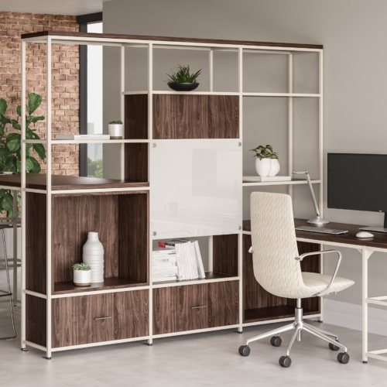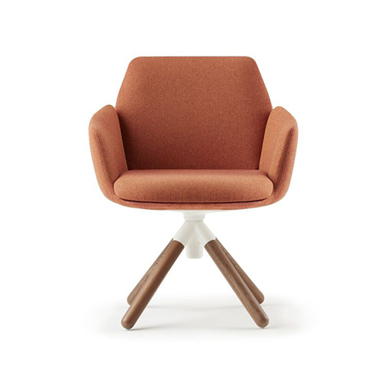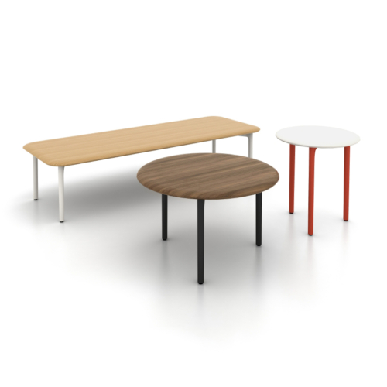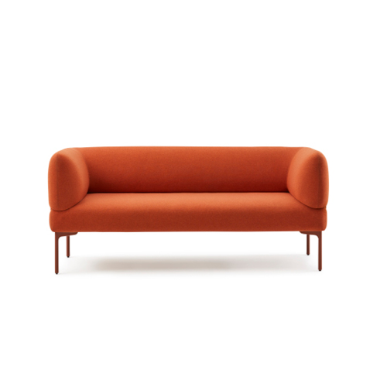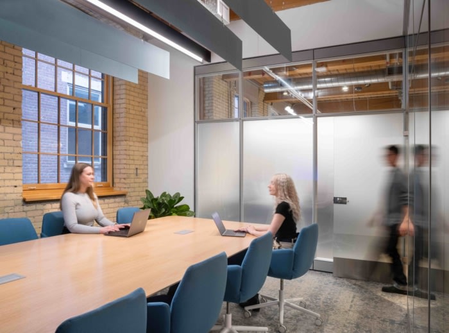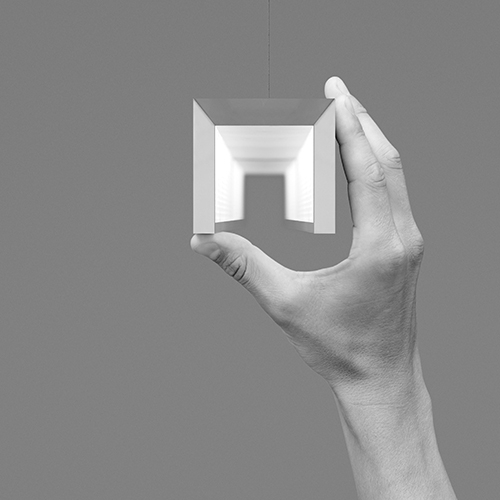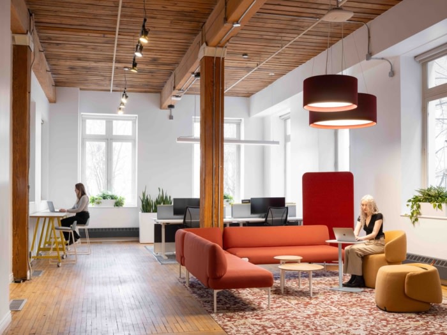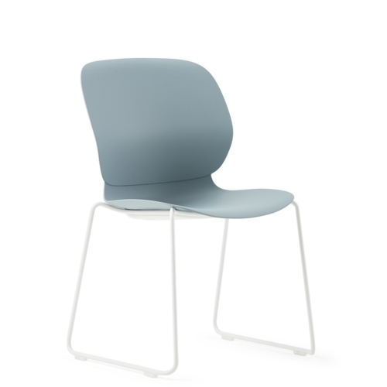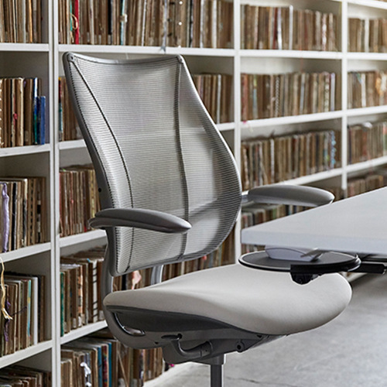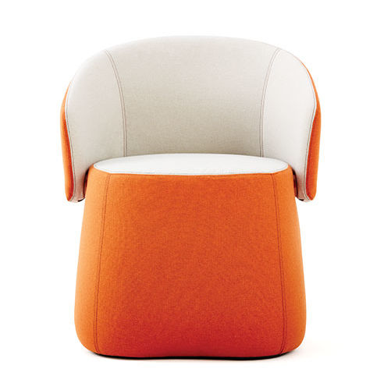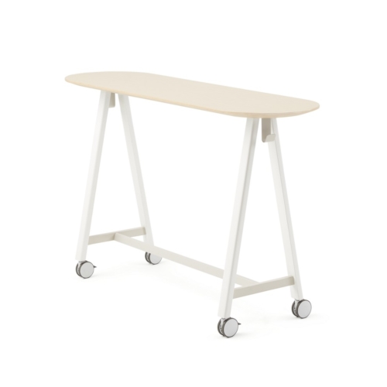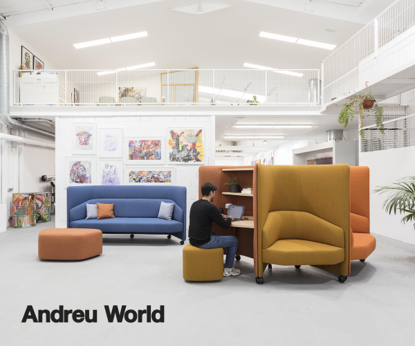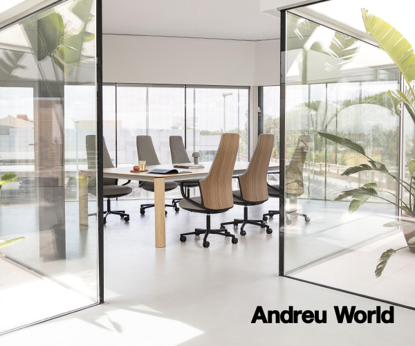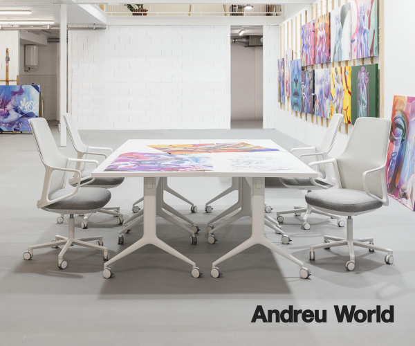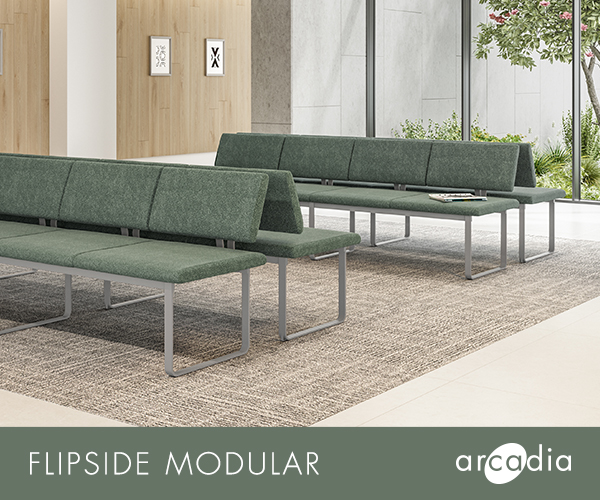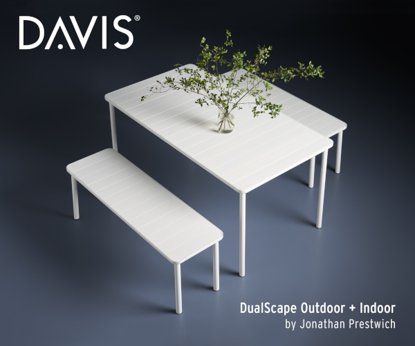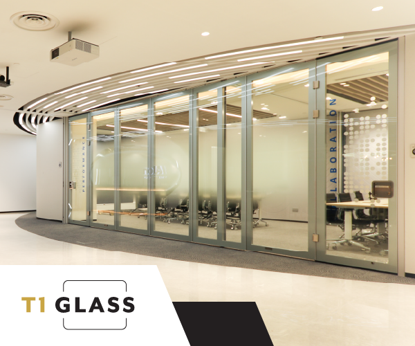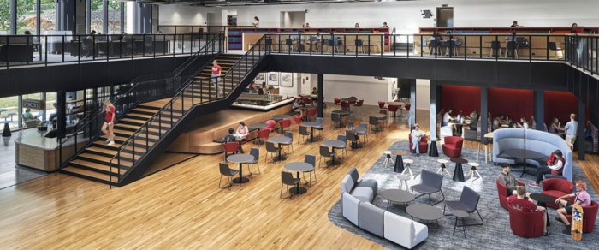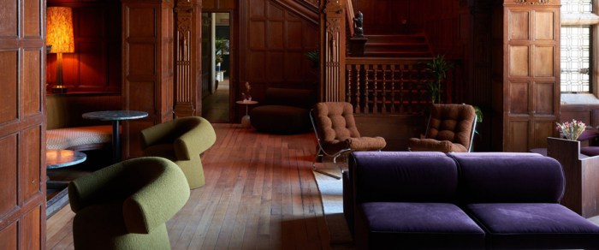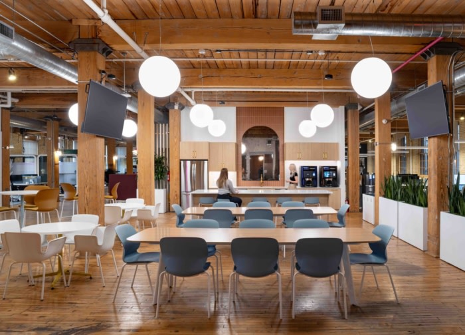
Softchoice Offices – Toronto
SGH Design Partners focused on creating a people-centric workspace for Softchoice in Toronto, incorporating comfort and flexibility while blending modern and traditional elements with a vibrant and cozy aesthetic.
Beginning the project with intimate information gathering sessions with a group of team members and leaders provided intel on their goals, strategy, and branding. Creating a concept with core ideals and elements that we knew for certain would benefit the end users, rather than following a premeditated formula.
Our approach was to focus on the people, not only the business. Developing a space that spoke to individuals and made them feel comforted and safe was at the center of our design strategy. Being challenged to create a variety of zones to accommodate various working styles that would provide options for the employees, we worked with the client to determine how we would make the transition of working from home, back to a bustling office an easy one. Dissecting specific ways people will feel comfortable or new to work.
Connecting everyone, from everywhere – the world has changed – the 9-5 within an office no longer exists the way were used to before and the client embraced the Hybrid workplace style. To keep connection intact and to continue to grow relationships, not only would the space encourage gathering, but would also need to house the technology that will keep everyone connected online, onscreen, and in touch with clients.
The concept evolved over our client meetings; initial thoughts turned into immediate intuition while in conversations. Movement through the space became the forefront of our plan, and the tones on the kit of parts we were assembling took a quick turn towards materiality. As we gathered our finishes, we were able to play with colour, feel and ‘living’ accents.
The design of the arrival hub, which included the café and lunchroom, was a focal point and a meeting place to start the day, stop by for a chat or have a team lunch together. This meeting point needed to accommodate a large portion of the staff and act as a destination for employees working on all levels of the building. Incorporating flexible furniture of varying scales allowed for seamless transition from work to social gatherings.
‘Work is an experience’. This is an innate part of this client’s ethos, and our vision of a comfortable, enticing place to meet brought us to create a space where you can breathe freely. A version of home, and with this we were able to think outside the corporate box. A workplace that became a destination, with a vision to embrace an old school elegance with modern flair and amenities.
We reimagined this open area into a vibrant space with multiple views to keep the energy open and consistent, while using our design features to delineating programming. Using antique looking rugs made of carpet tiles created dedicated spaces while keeping the floorplan open for engagement among staff. Our loungey furniture selection boasts comfort and natural curves, keeping with the idea of a living room. As you sit and gaze out the windows you will now see the beautiful green space that was once hidden by high panel workstations. Planters throughout and a custom moss wall add the natural calmness and biophilic touch the interior space needed. The unique colour palette adds the playful, yet elegant, ambiance envisioned from the start.
The selection of lighting fixtures complements the industrial, vintage factory essence of the space. Each addition to the space looked like they could have been part of the building’s original design. Outdoor style metal caged wall scones, schoolhouse pennant fixtures and classic globes lights are purposefully placed to bring back the charm of the past.
Our cozy, focal lounge settings are scattered between the workstations and meetings areas to allow the time and space to re-group, catch up or take a break. Using the client’s brand colours, the existing small rooms transformed into monochrome featured ‘Focus Work Dens’. The client colours were also used to create a custom large-scale wall graphic and implement catchy neon lit signage, dotted throughout, for a fun modern touch. Complementing the traditional tones in the rugs and furniture upholstery, the bold branding colours were implemented seamlessly providing the space with a personality you can’t miss.
Design: SGH Design Partners
Contractor: Titan General Contracting
Engineers: Mechanical & Electrical – HHAngus
Photography: Scott Norsworthy
