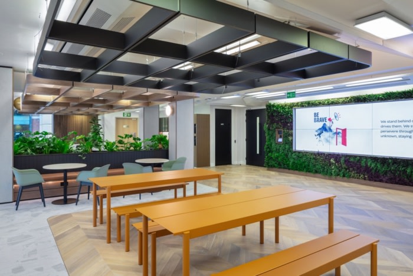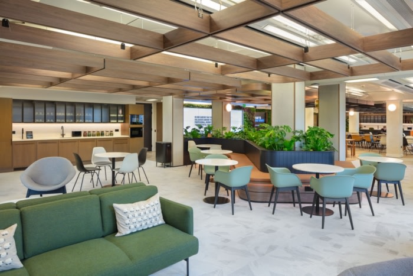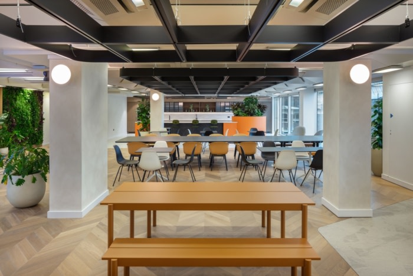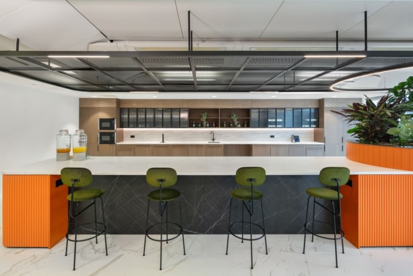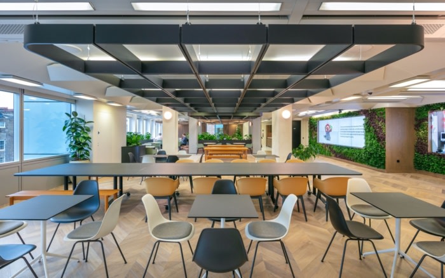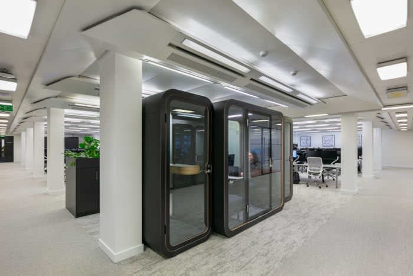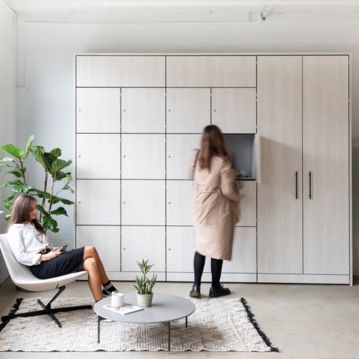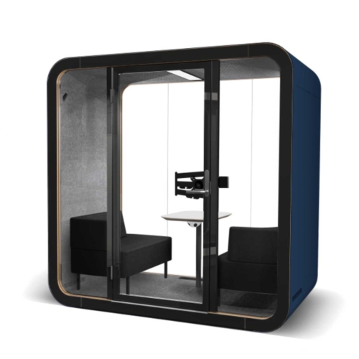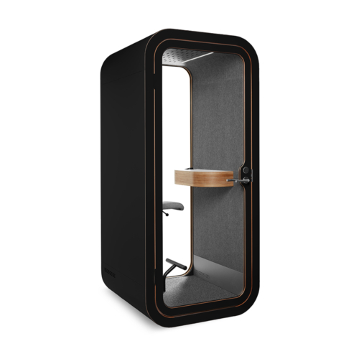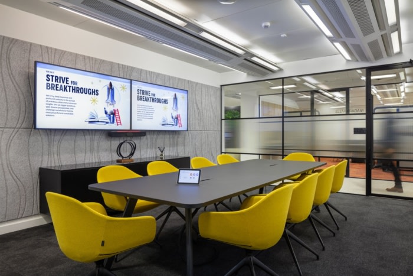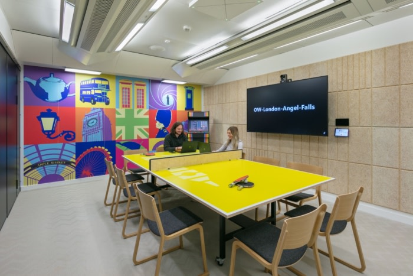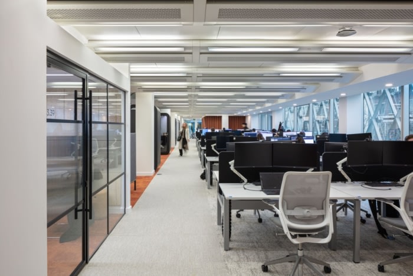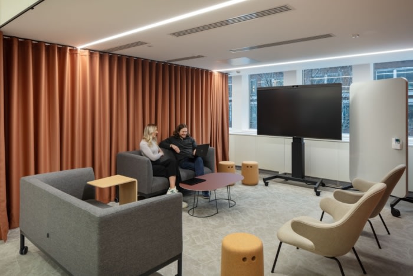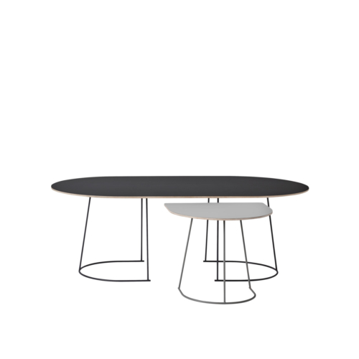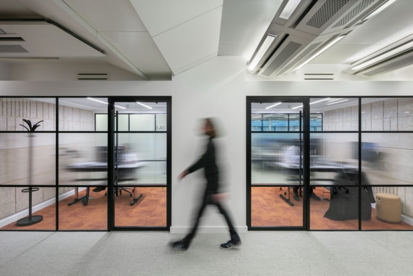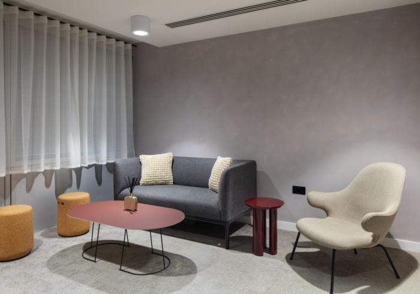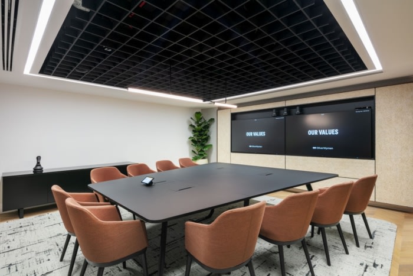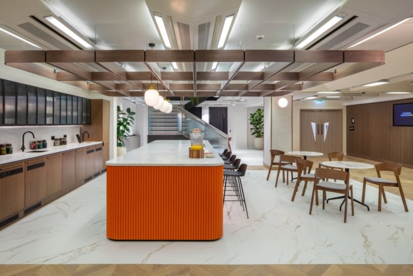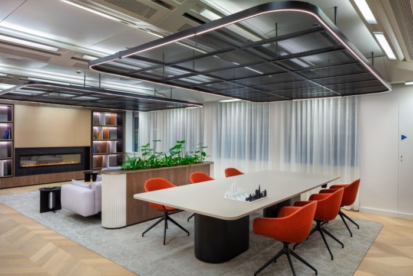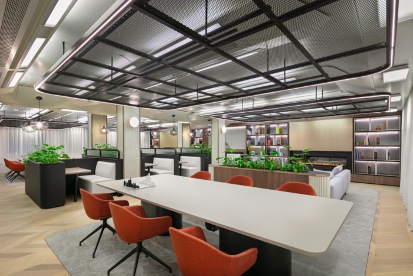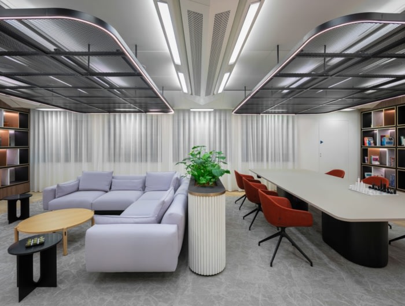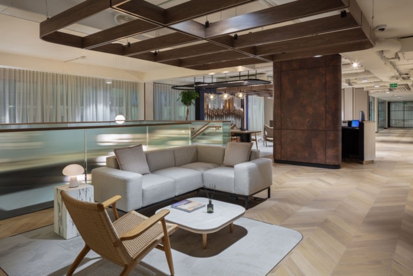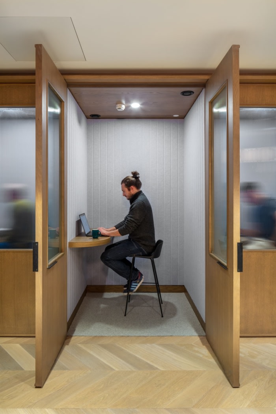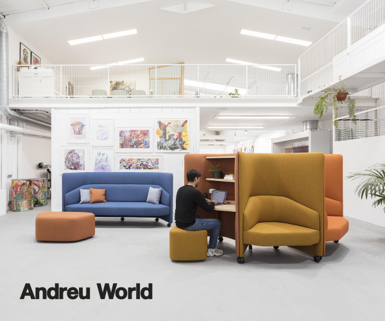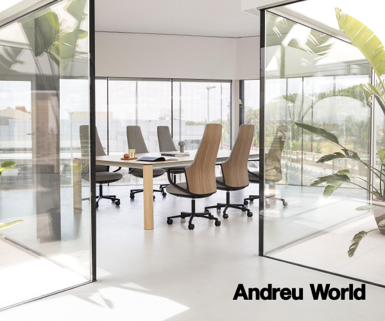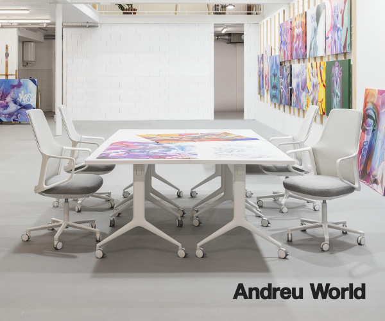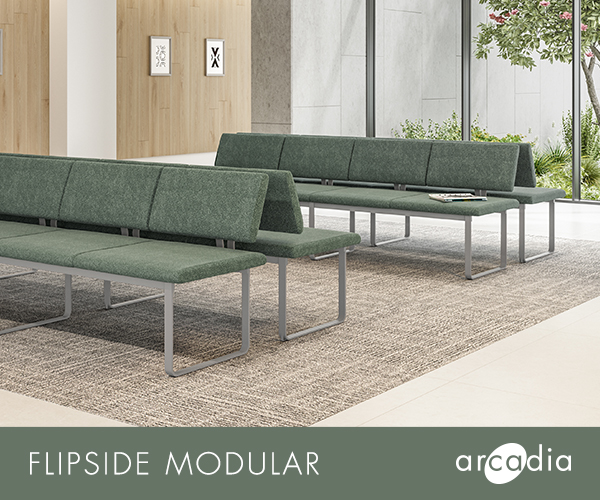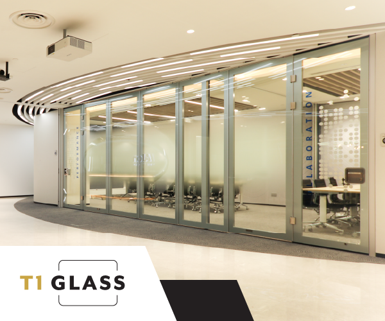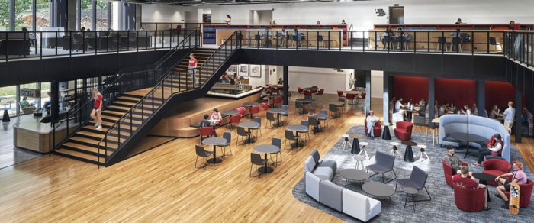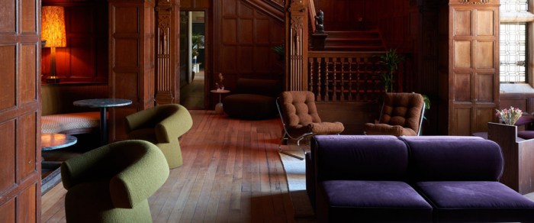
Oliver Wyman Offices – London
Oliver Wyman partnered with TSK Group to design a luxurious, collaborative headquarters in London, inspired by five-star hotels, featuring versatile zones, warm tones, and biophilic elements for a dynamic workspace.
Oliver Wyman partnered with workplace interior design specialists, TSK Group, to design and construct their new headquarters in London on Baker Street. The global management consultant firm aspires to accelerate breakthrough impacts for their clients and the aim was to create a space that celebrates and supports this process.
We put employee and client experience at the forefront of the design process. Through workshops conducted with the teams, we identified the key requirements for the new space, where themes such as luxury, collaboration, and evolution emerged. With this information in hand, we created a design inspired by the hospitality industry, taking concepts from five-star hotels and bringing them into the office world.
The stunning new office space features a reception area that doubles as a co-working space for visitors, clients, and employees. The two floors are connected by a central staircase, and new versatile zones such as the library, studio spaces, and kitchen areas were created to boost connectivity, collaboration, and movement.
The space blends mid-century charm with modern functionality, using luxurious walnut wood, warm terracotta hues, and subtle brass accents, harmonised with biophilic elements, creating a sensory appealing and welcoming atmosphere.
The result is not just a refurbished office, but a vibrant, dynamic space that truly embodies the spirit of Oliver Wyman, fostering a sense of unity and enabling their team to excel in this new era of work.
Design: TSK Group
Photography: Midi Photography | Mike Dinsdale



