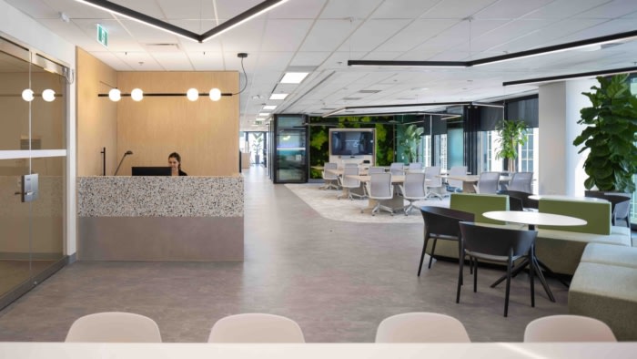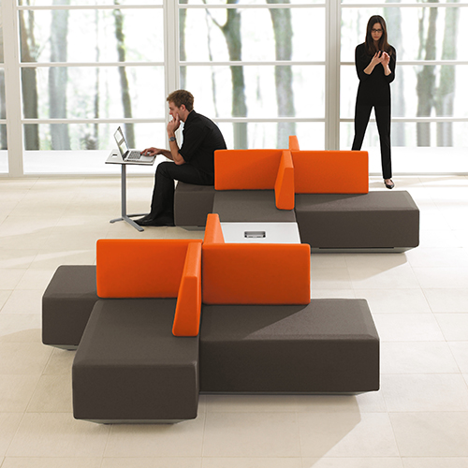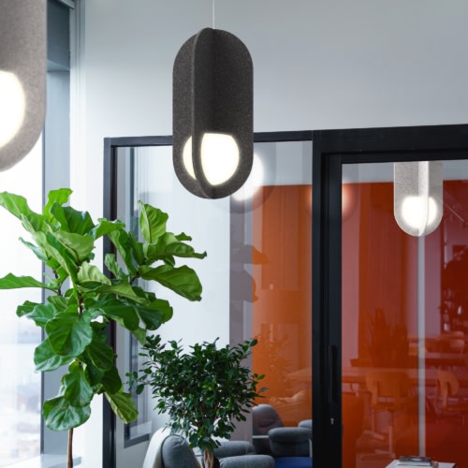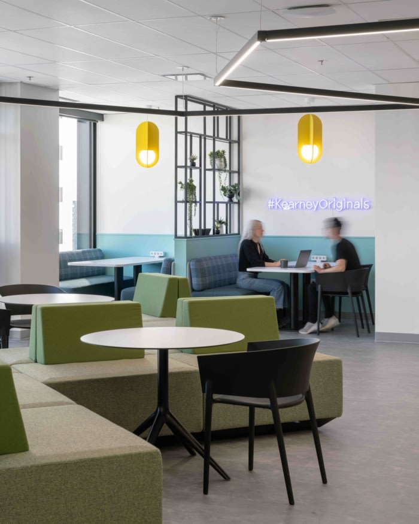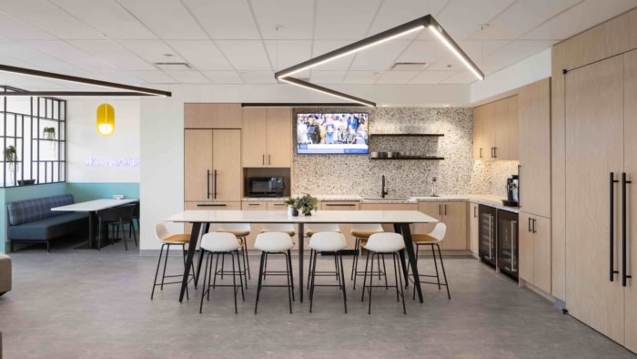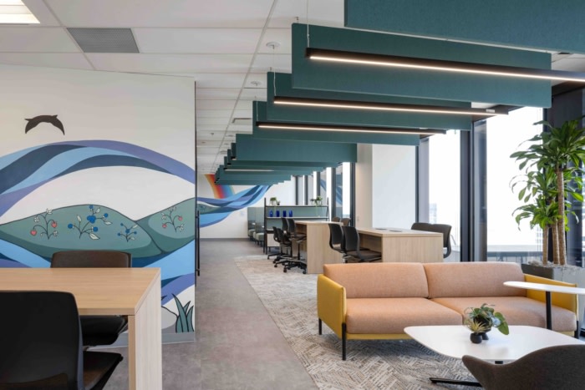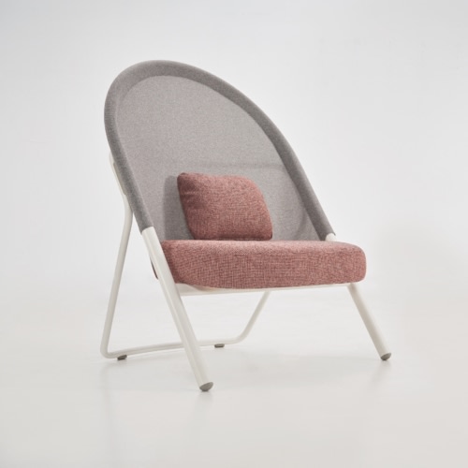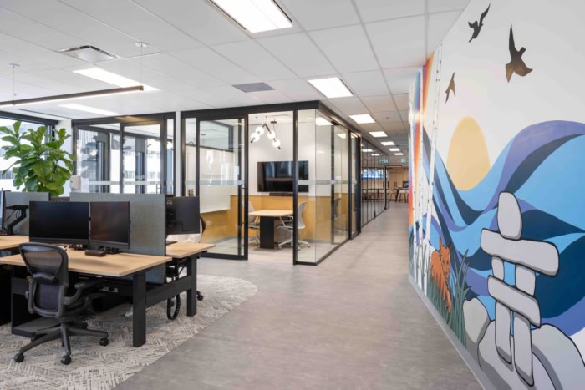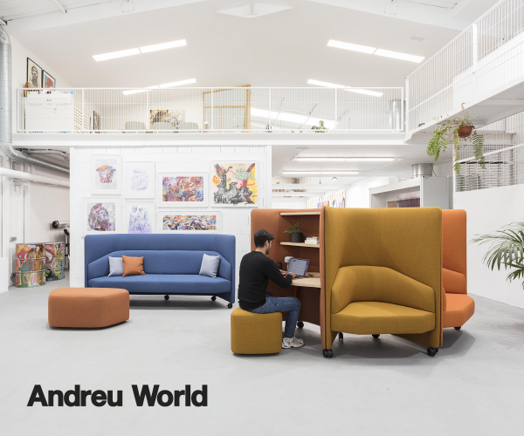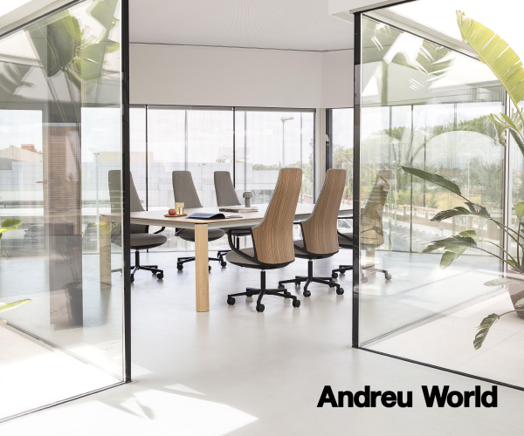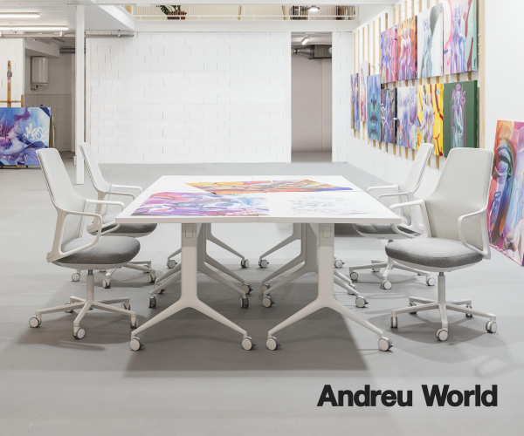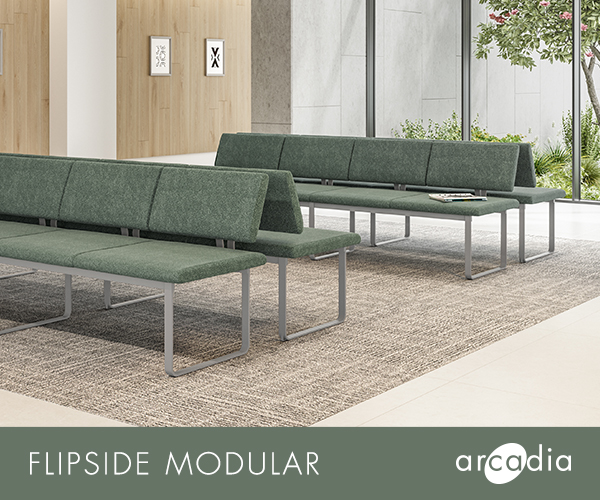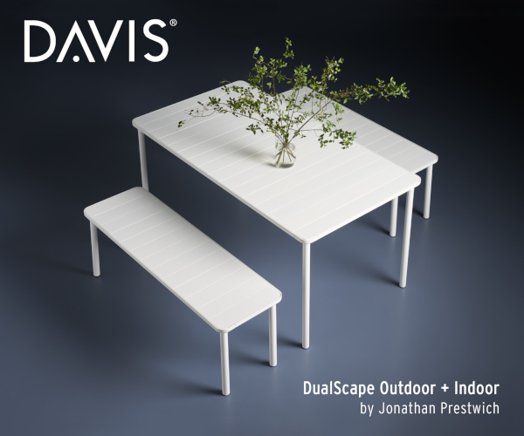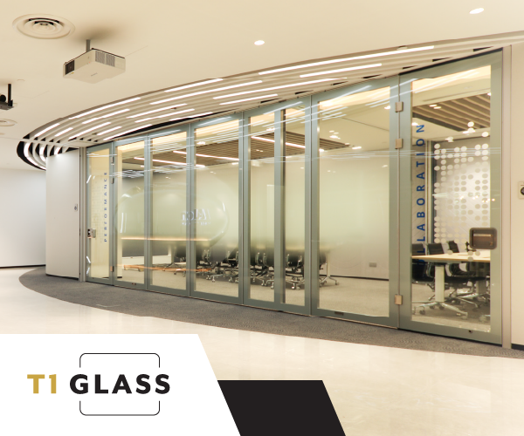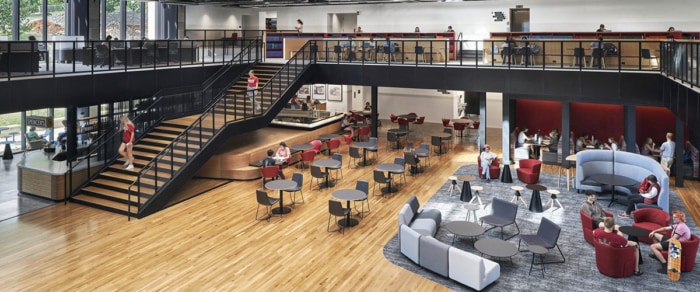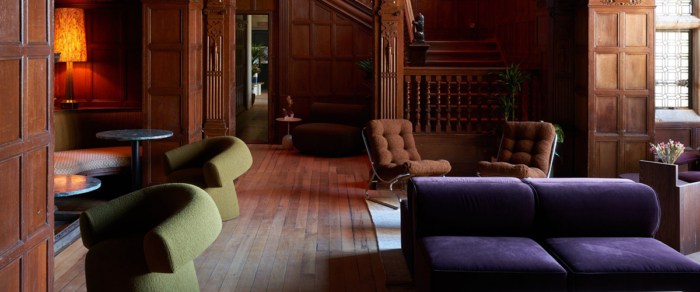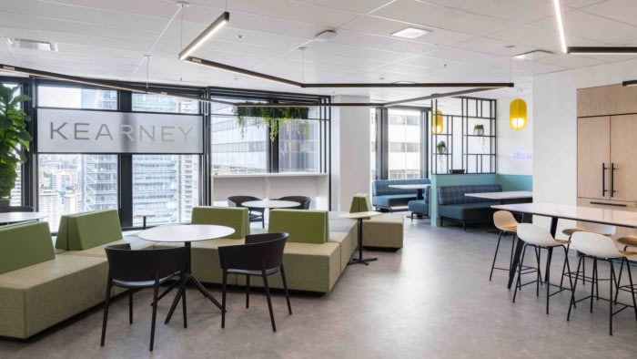
Kearney Offices – Toronto
SGH Design Partners transformed an underutilized Toronto building into the vibrant Kearney office, a connected space with flexible furniture and natural textures, promoting collaboration and engagement.
This global management consultant client began the process of exploring options for their Toronto office ahead of their lease expiring in July 2022. With a current hybrid workplace model, their existing Toronto office of 8,500 SF was a larger space than they needed as occupancy studies showed underutilization Monday – Thursday as staff were on site with clients. The existing office consisted of approximately 40 dedicated assigned seats for their staff, and the space was rarely used.
Bringing the design team in the early stages of their decision-making process, our team prepared options for both stay and relocate. Through programming and visioning sessions, it was determined at the outset that their current space was heavily underutilized. The layout segregated the meeting areas, kitchen, and social spaces on the opposite side of the office from the workstations and offices. This created divide between social and work, and divided all hands meetings which took place in the work area from social spaces like the kitchen. The existing space was dark and did not provoke inspiration, nor encourage staff or their clientele to visit and work out of. The space was not functional for their current growing needs and was not utilized to its fullest potential.
Connected, engaged and creative.
The main entry of the space combined the informal reception, servery, breakout space, and multipurpose room presenting from the outset of arriving at the space, a feeling of connection of the office culture. As gathering is a large part of this client’s culture, the large work café was designed to be comfortable and create an immediate impression through the vibrant and colourful materiality that invites visitors and staff into the office. Amenities were included within the servery, including beverage fridges and a large pantry for employees to enjoy. The multipurpose room was designed with operable partitions which allows for large gathering when open or provides an enclosed boardroom when required.Furniture exploration played a large part in making the flexible space successful. Ensuring the selected furniture pieces could be easily reconfigured in ways that suit different layouts while also allow for various uses. Lounge sofas were specified at a seated height which allowed for a comfortable setting while also the ability to be used for training seating for seminars when needed. The tables within the multipurpose area can be combined to create multiple size meeting and boardroom tables, while also being able to be pulled apart for use as additional workstations. The same tables were also on casters with flip top tabletops allowing the users to easily clear them from the space when hosting large events.
Materiality choices in making the space feel inviting and connecting users to nature were chosen with intention. Natural textures were brought in throughout furniture finishes, moss wall, wood, stone, terrazzo, and concrete to create a comforting familiar feel. Metal framing was used to echo the architecture of the building, bringing the outside, in, in an unexpected way. The design team approached the design with uniqueness through use of colour, material, lighting, and finishes to reflect the vibrancy of those who work in the space. Playful, unexpected, curated lighting layout, draws you into the space, connects meeting areas, and echoes materiality of the built space. A custom mural by a local indigenous artist was commissioned that carries you through the space, connecting multiple areas and draws you into the workstation. Carefully selected curated artwork was brought into every flex office and meeting room, along with select choice of plants that will thrive in an office environment.
Design: SGH Design Partners
Project Manager: Colliers Project Leaders
Construction Manager: Greenferd Construction
Engineers: The Hidi Group
AV: DTS
Photography: Scott Norsworthy
