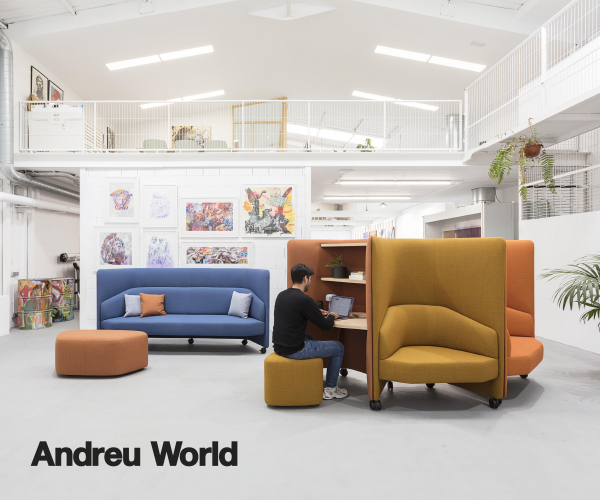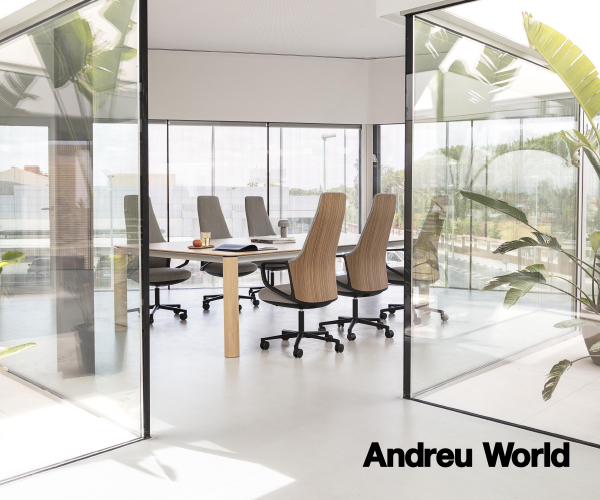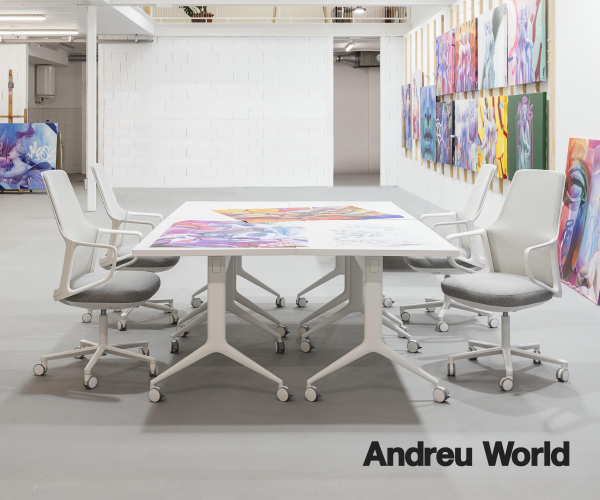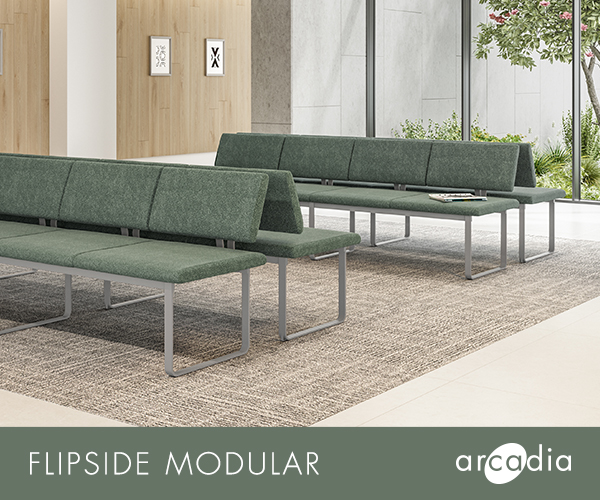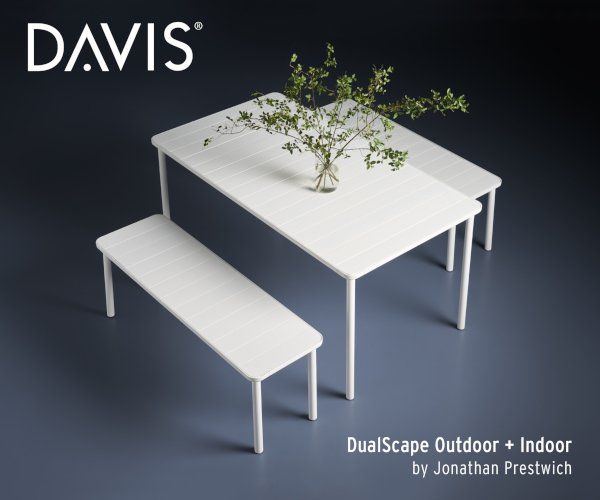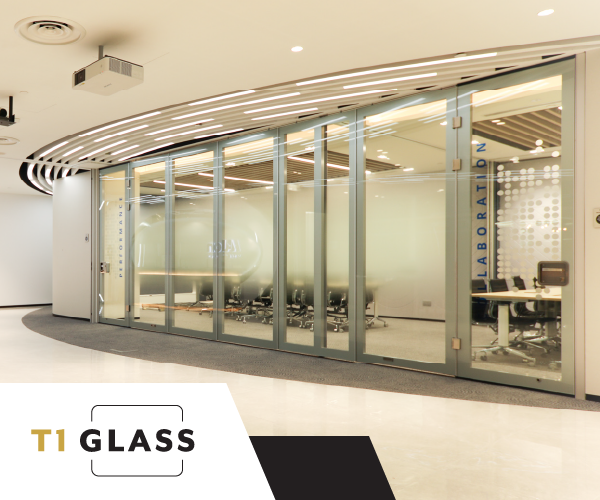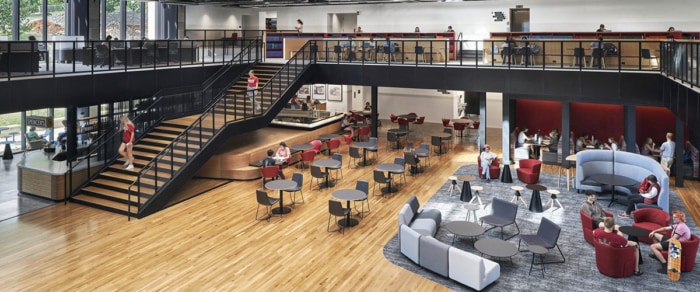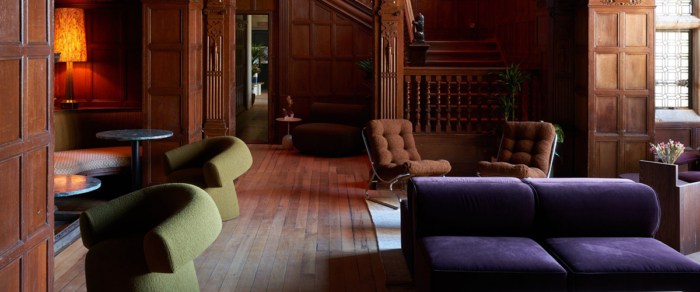
XGVIS Offices – Sao Paulo
Studio L Arquitetura designed XGVIS law firm in São Paulo with a focus on comfort and functionality, featuring carefully chosen materials, meeting rooms, and a cozy lounge area.
XGVIS is a law firm focused on complex cases, and combines care and partnership with culture and organization found only in large firms. This principle is reflected in the office design. All materials were carefully chosen to welcome customers in a cozy way, so they can feel their cases are taking good care. A nice lounge area is placed between the clients meeting rooms and the working area. A glass partition with a delicate metal shelf is dividing these spaces and clients can see all the operational zone but accoustical isolation is guaranteed. Three different meeting rooms sizes were designed so they can manage different client groups and parties. All details were carefully designed, from the circulation till the space signs.
Design: Studio L Arquitetura
Design Team: Vinicius Lacerda, Ana Luiza Aroni
Contractor: LAR Construtora | Cristian Silveira, Pedro Aiello, Giulia Silva
Photography: Bruno Minnerman







