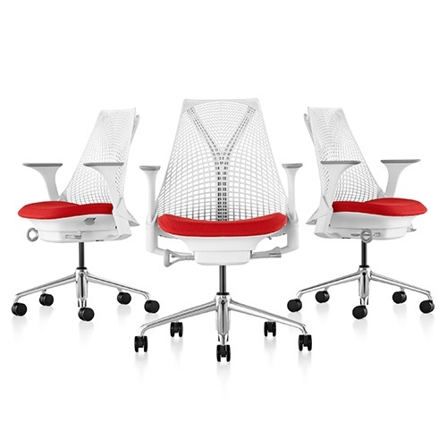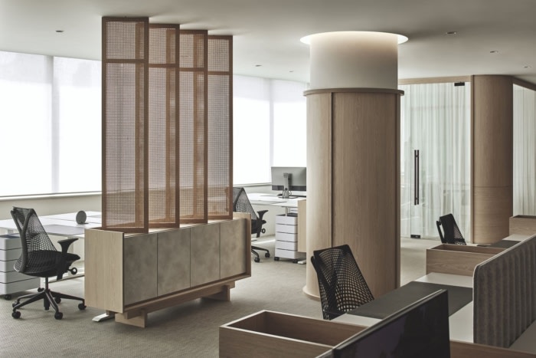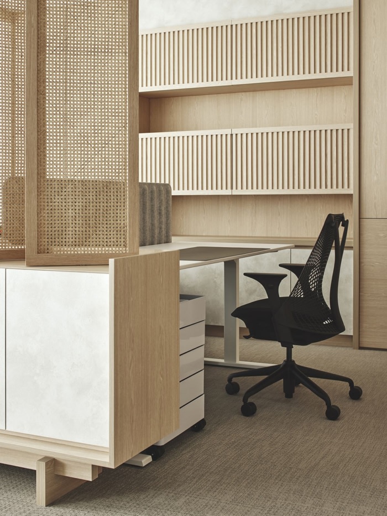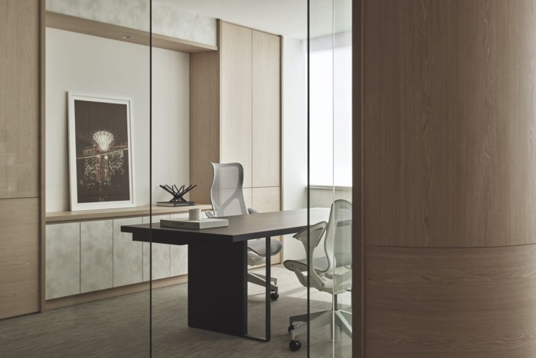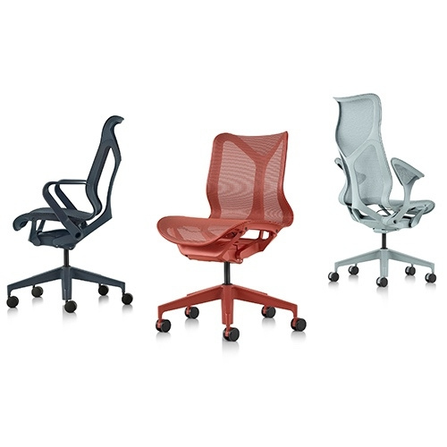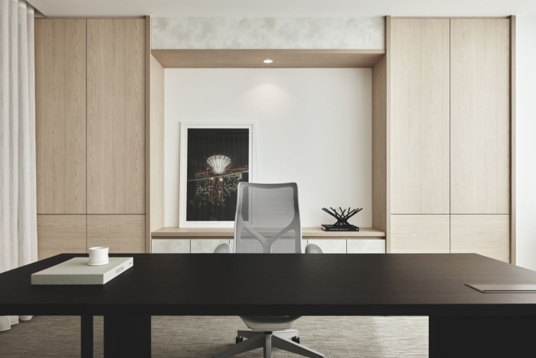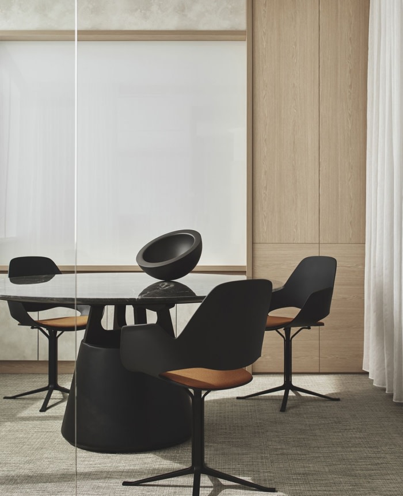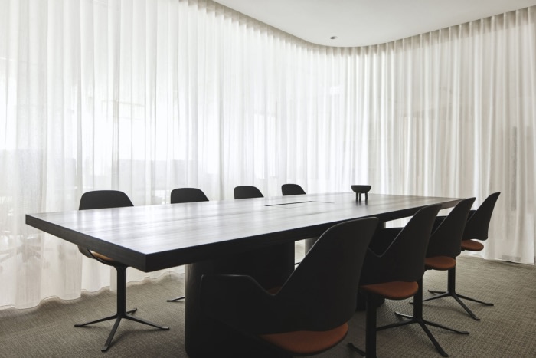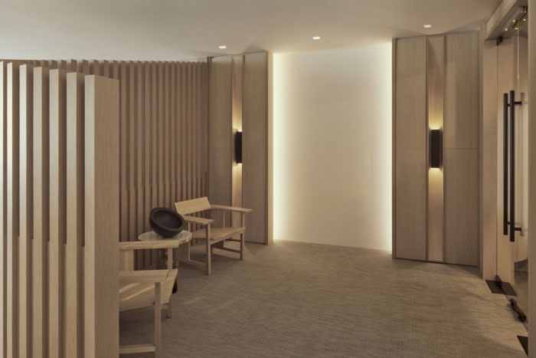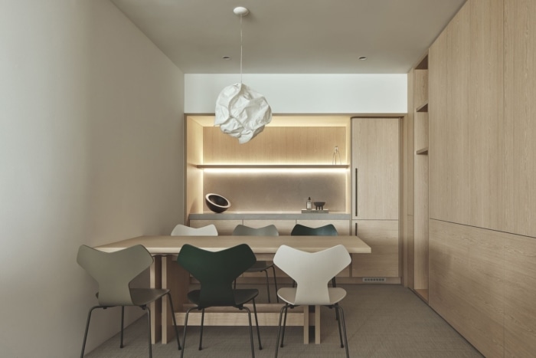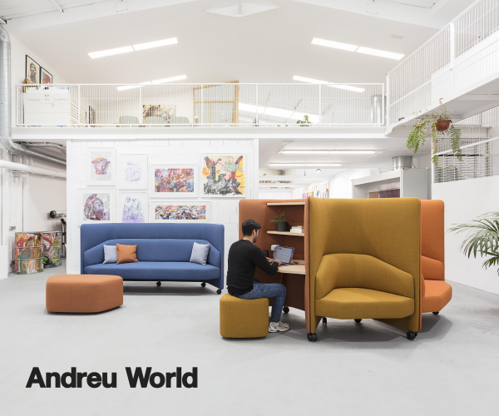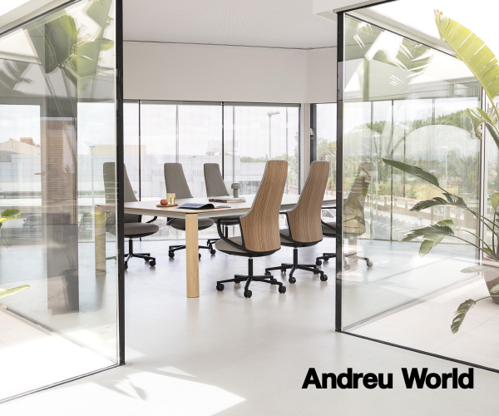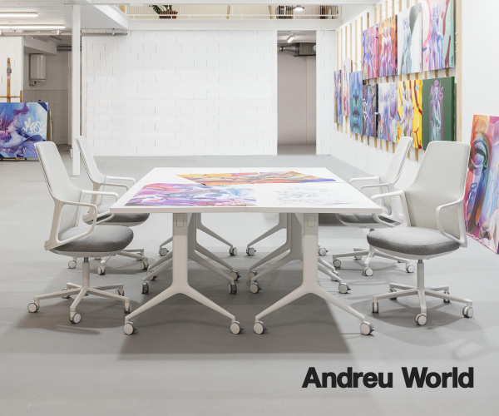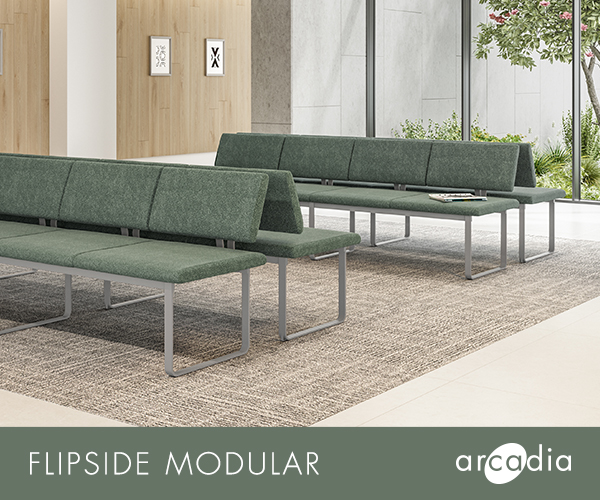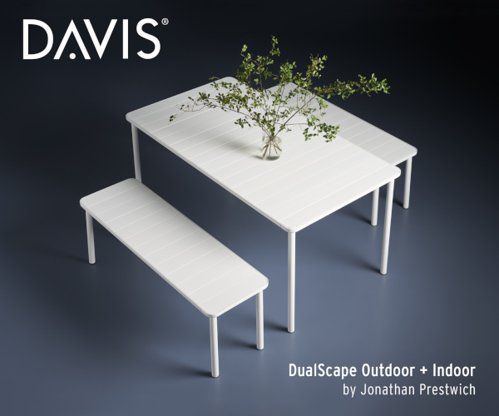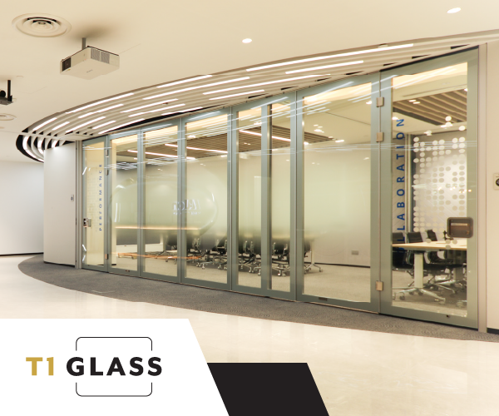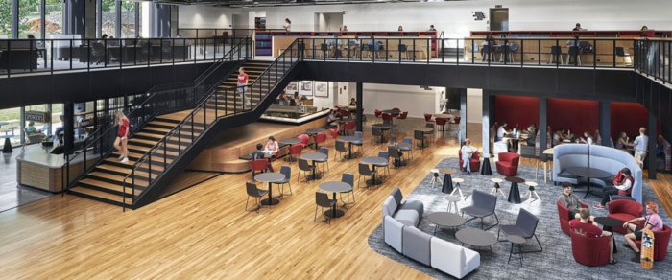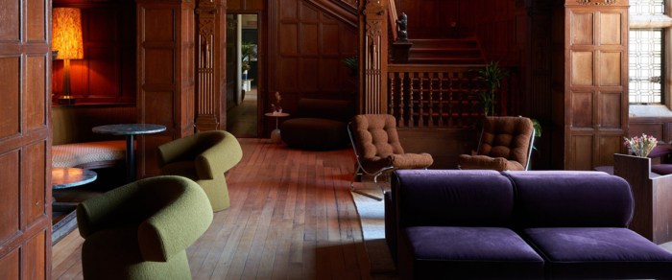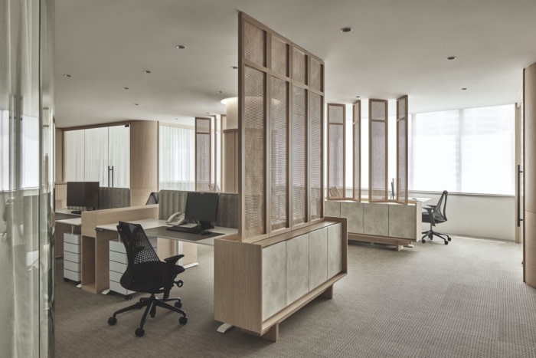
Confidential Client Offices – Singapore
Right Angle Studio designed a warm, natural palette for an open-plan working environment for a client in Singapore with elements inspired by Straits Chinese houses and rattan screens.
Housed in the upscale central area of Singapore, this family office is conceptualised as an intimate and conducive environment for administrative work. At the reception, structured wooden volumes are curved across to intrigue visitors with a partial vision into the space, maintaining a visual relationship between the outer and inner quarters.
The approach to the interiors took inspiration from Straits Chinese houses—experimenting with louvered shutters inserted as a form of spatial dividers. The use of rattan screens reflect the business’s humble origins from Indonesia, where it is available as a common material.
Due to its small staff count, working desks are openly-planned without limitations and allocated graciously to accommodate the director’s room, meeting rooms, and the pantry respectively. Finished in a warm, natural palette, this project actualises the concept of a composed home office, illustrating a clean yet functional design for employees to enjoy.
Design: Right Angle Studio
Design Team: Alex Liu, Jay Liu
Furniture Partners: P5 Studio, XTRA
Photography: Studio Periphery
