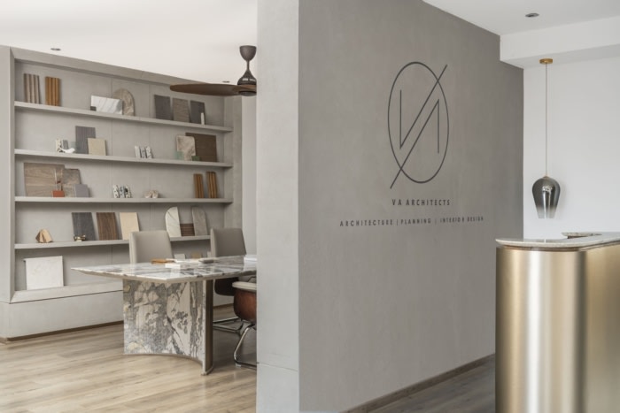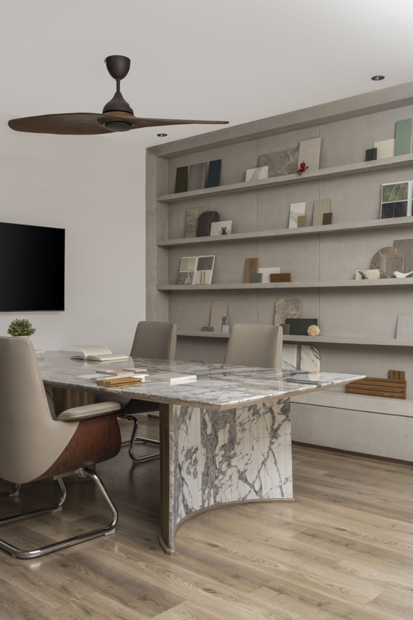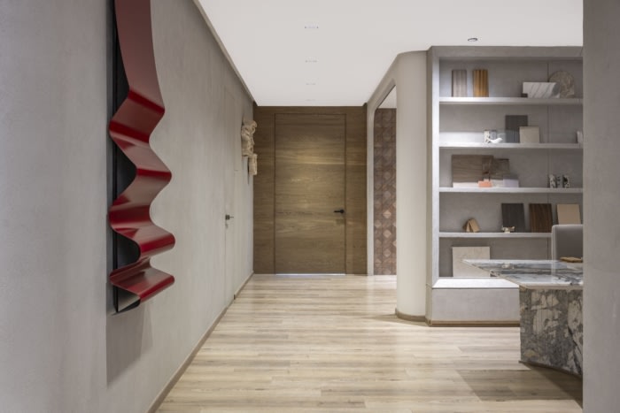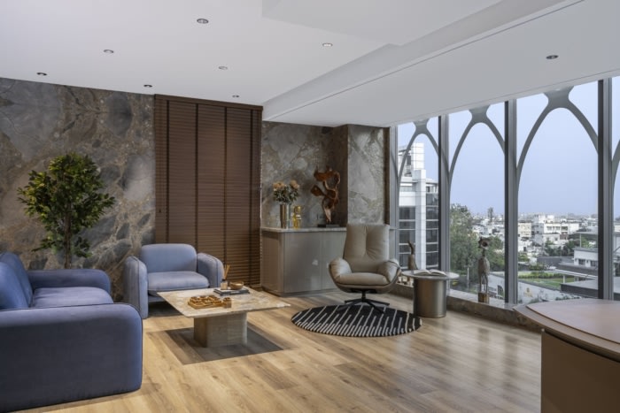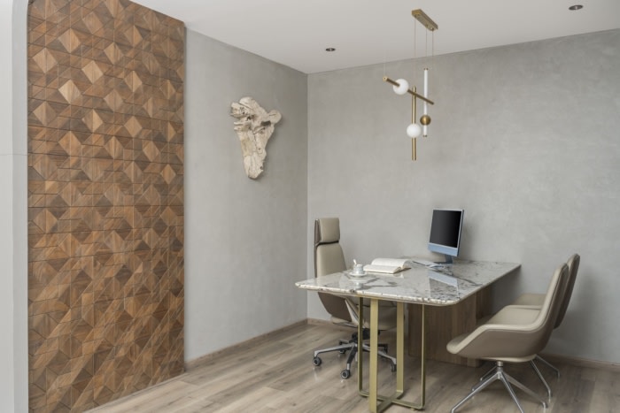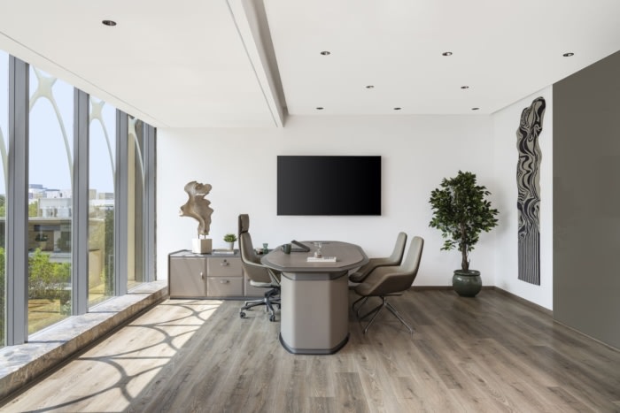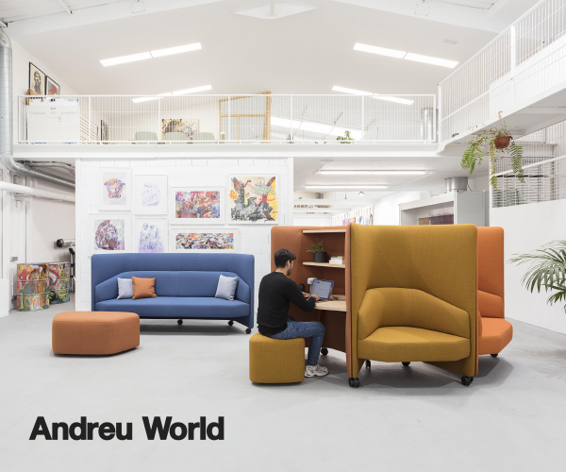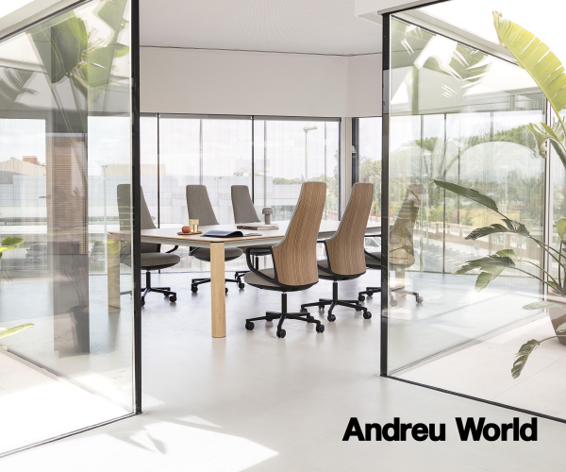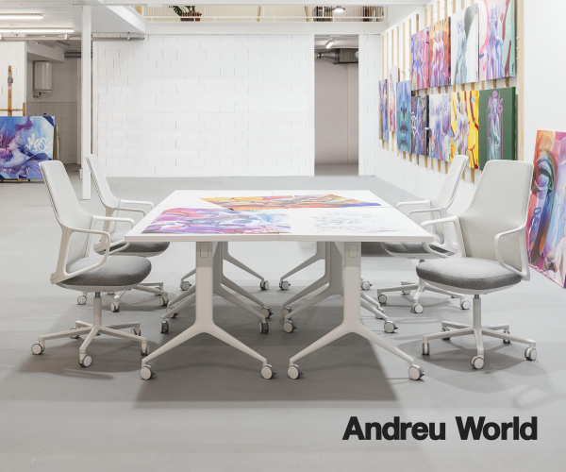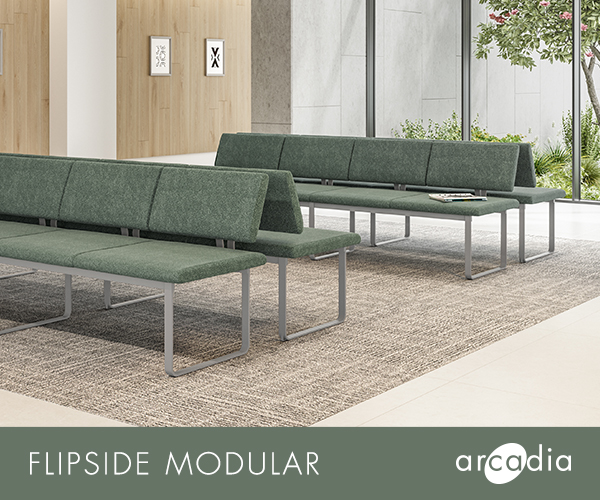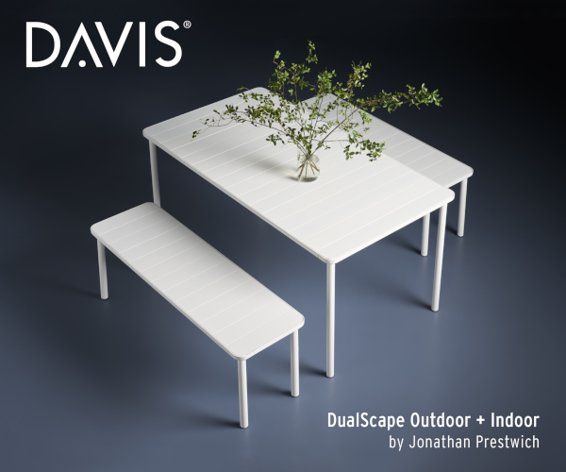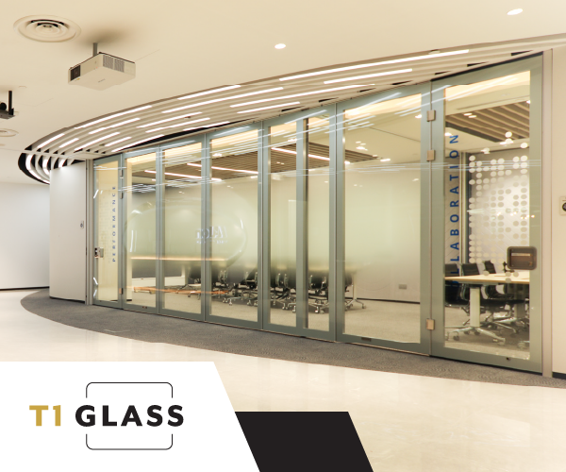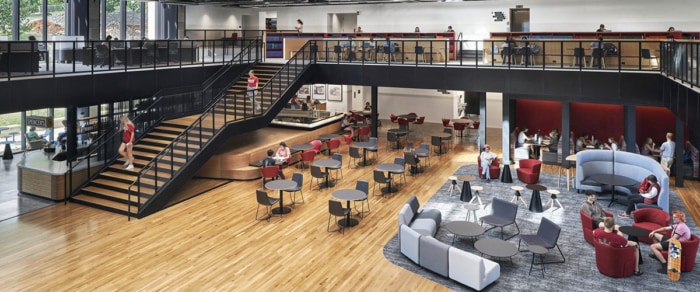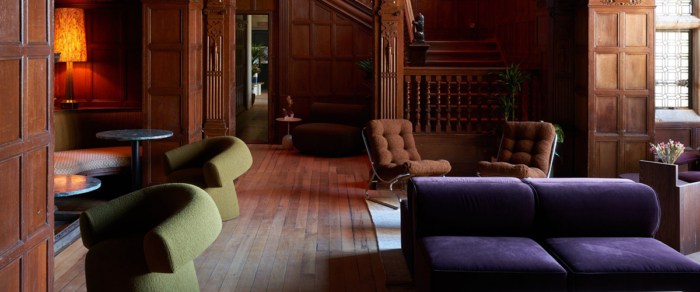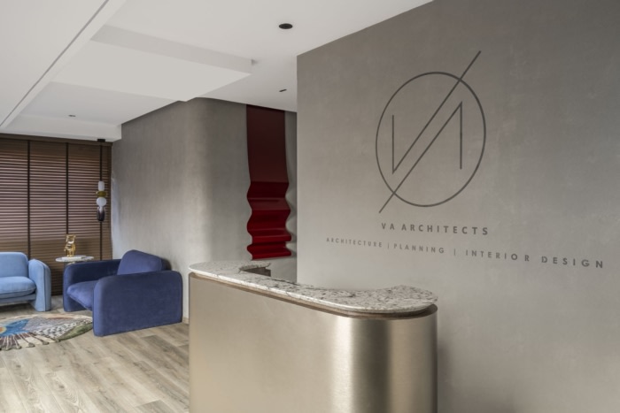
VA ARCHITECTS Offices – Hyderabad
VA ARCHITECTS designed a sophisticated studio with rich material choices, emphasizing sleek designs and cultural elements like a carved teak artifact, marble features, and a cozy color palette.
Our Studio spread across 2500 sft is a balance between functionality, creativity, and comfort. The theme revolves around sophistication and creativity. The Distinct materials, defining the spatial circulation draw attention to the richness of material choices while enhancing visual aesthetics.
RECEPTION AREA / WAITING AREA
The reception area features walls finished with textured grey stucco providing a visual interest and depth while maintaining a clean and elegant aesthetic. A custom-made reception table featuring a luxurious marble top with intricate veining. The table is complemented by a sleek metal fascia, adding a modern and refined touch to the design.A wooden Bali artifact, crafted from teak wood, serves as a striking focal point in the reception area. The intricately carved artifact adds a touch of cultural richness and exotic allure, reflecting the office’s commitment to artistry and craftsmanship. Its presence adds a sense of history and storytelling to the room, inviting contemplation and inspiration.
A seating area is arranged with plush blue couches, providing comfortable seating for guests and visitors. The blue colour scheme adds a pop of colour and vibrancy to the space, while the soft upholstery enhances comfort and relaxation. A beautiful, vibrant rug anchors the seating area, infusing the space with warmth and personality.
MATERIAL DISPLAY / DISCUSSION AREA
The focal point of the space is the sleek grey stucco shelves, strategically positioned to showcase material boards and samples. These shelves offer a sophisticated and contemporary backdrop for displaying various textures, finishes, and color options. LED strip lighting is integrated along the edges of the shelves, casting a soft glow on the displayed materials and enhancing their visual appeal.At the center of the room sits a custom-made marble desk, meticulously crafted to exude elegance and craftsmanship. The desk features a beautiful curved detail along its edges, adding a touch of sophistication and visual interest to the space. The smooth marble surface provides an ideal platform for client consultations and discussions, offering ample space for spreading out material samples and sketching ideas.
MAIN CABIN
Azure and Neutrals are the primary colours, evoking a sense of calmness, professionalism, and creativity. A sleek and modern Azure couch serves as the focal point of the lounge area and it provides ample seating space offering a cozy spot for relaxation or reading.Wall with natural hydro finish marble in a light, neutral shade adds a touch of luxury and elegance to the space. The lounge area has large windows to maximize natural light and offer views of the surroundings, Natural light promotes productivity and creates a welcoming atmosphere.
A leather desk serves as the center piece of the main cabin, high-quality, classic design with ample surface area for work. Striking rug on the wall in front of the desk serves as a unique and visually captivating artwork with intricate patterns, bold colours that resonate with the theme.
CABIN 2
The office cabin room features walls finished with a textured grey stucco, providing a subtle yet sophisticated backdrop. Accents of wooden panel cladding punctuate the stucco, adding warmth and depth to the space.The combination of stucco and wood creates a harmonious blend of contemporary and rustic elements, setting the tone for a unique and inviting workspace. At the heart of the room sits a custom-made marble top desk, meticulously crafted to exude elegance and functionality. The desk serves as the focal point of the space, commanding attention with its sleek lines and luxurious marble surface.
Design: VA ARCHITECTS
Design Team: Anudeep Reddy Dontula, Vamshi Krishna, Shubada Rao
Photography: Nilkanth Bharucha
