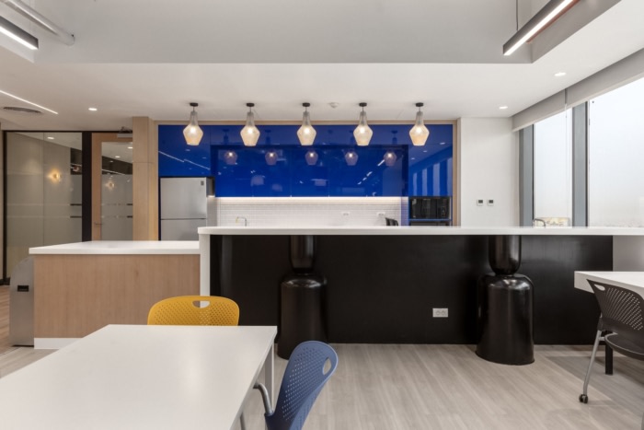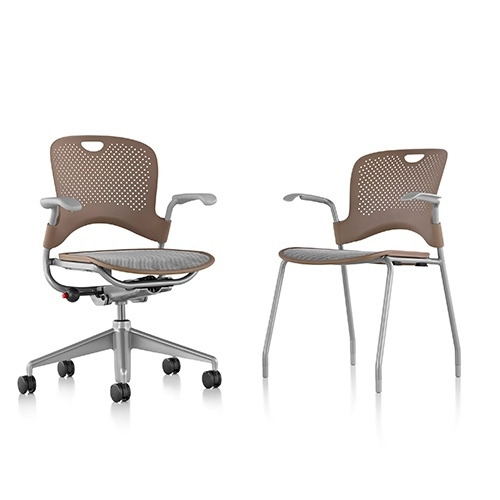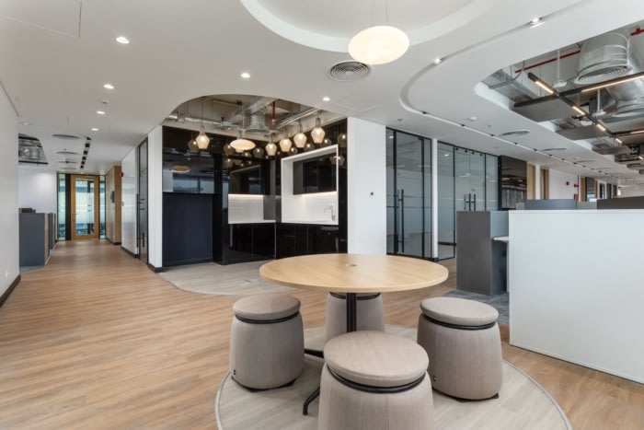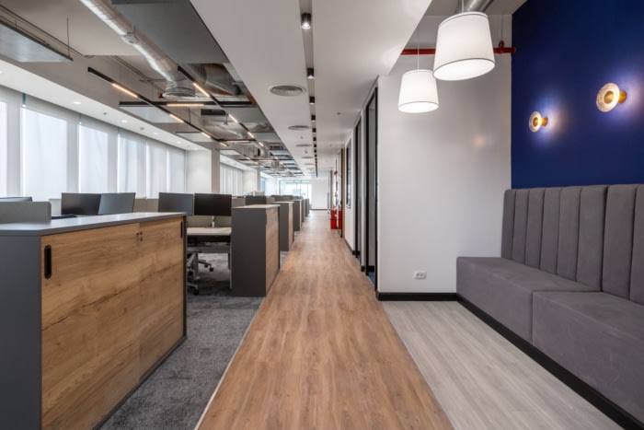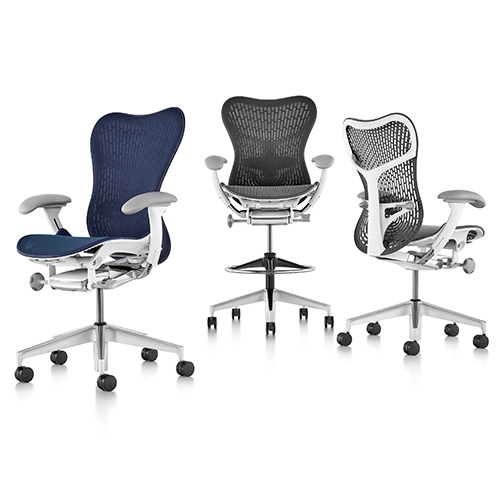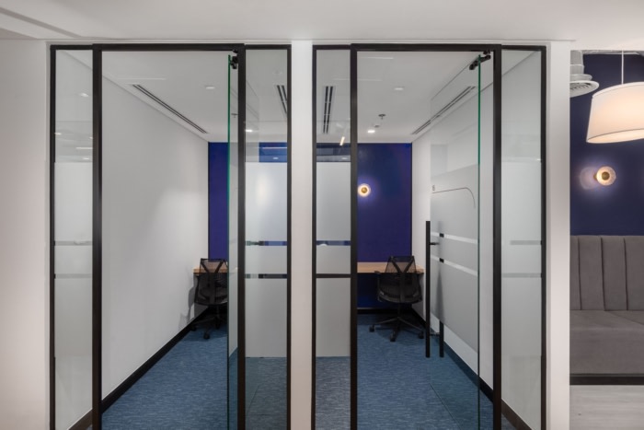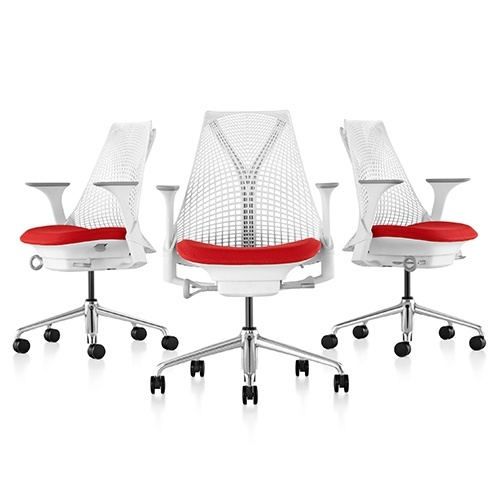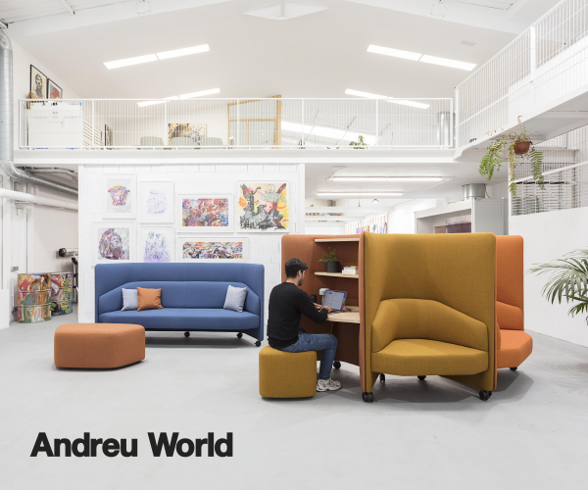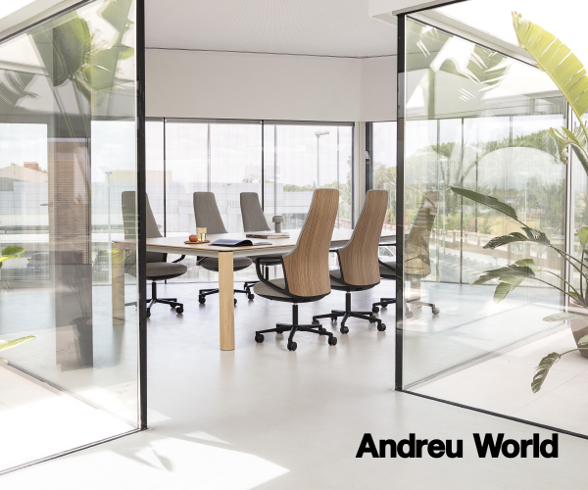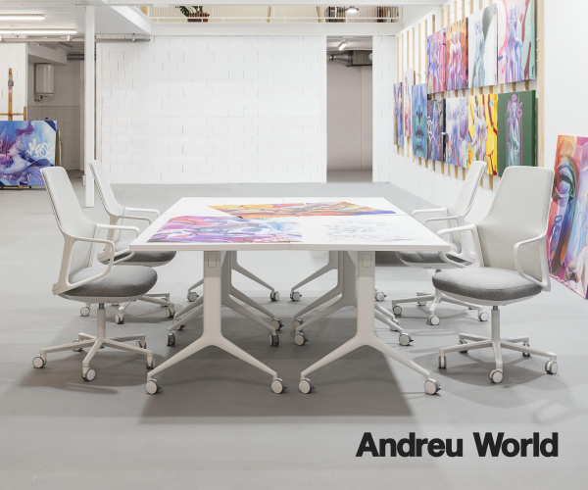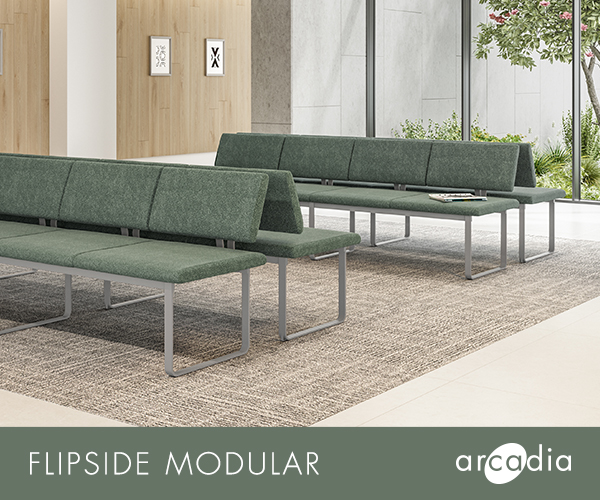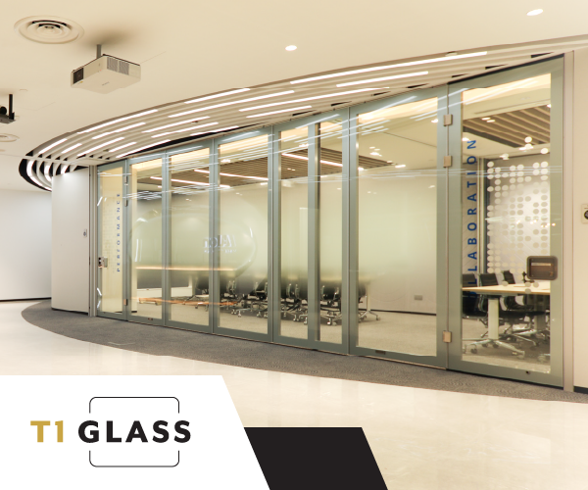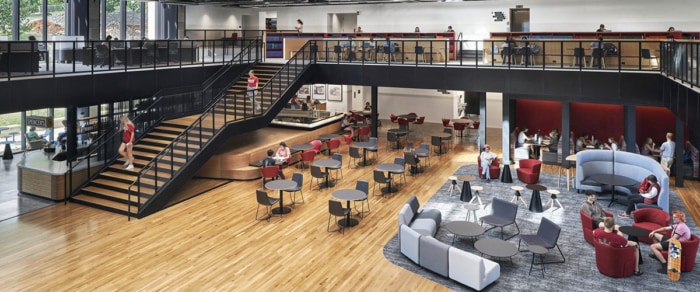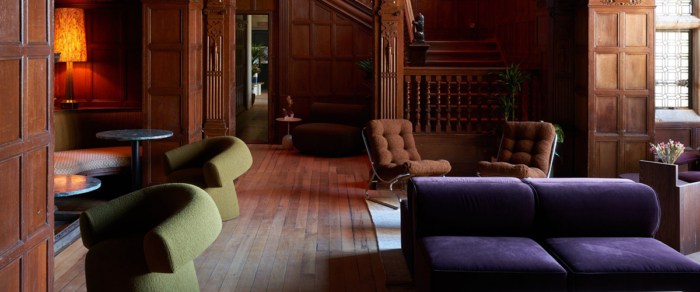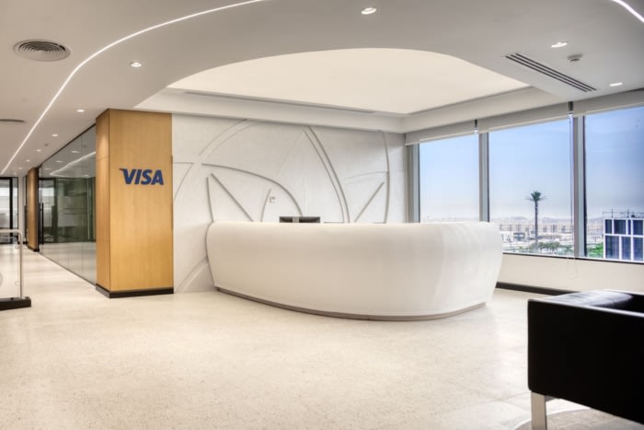
Visa Offices – Cairo
VISA’s new office space by INC Solutions and T.H.E Architects, Planners & Civil Engineers features a modern, minimalist design with open layouts, high-tech amenities, and dedicated client meeting areas, emphasizing innovation and employee well-being.
This new office space design reflects VISA’s brand image, characterized by a modern, minimalist aesthetic. Clean lines, neutral color palettes punctuated by the signature blue and yellow hues, and high-quality materials create a sense of innovation, security, and global reach.
The floor plan incorporates an open layout to foster collaboration and transparency. Ergonomic workstations equipped with cutting-edge technology facilitate seamless workflow and communication between employees. Touchscreens for information displays, video conferencing capabilities, and secure data infrastructure are seamlessly integrated.
Dedicated meeting areas designed for professional client interaction are a key feature. These spaces are outfitted with modern furniture, high-tech audio-visual equipment, and subtle brand elements to create a professional and secure environment for client consultations.
Modern office design prioritizes employee well-being. Break rooms with comfortable seating, relaxation areas are incorporated. These amenities contribute to a positive work environment and employee satisfaction.
Main Consultant: T.H.E Architects, Planners & Civil Engineers
Interior Design: INC Solutions
Project Management: JLL Egypt
Contractor: Modern Interiors
Photography: courtesy of T.H.E Architects, Planners & Civil Engineers
