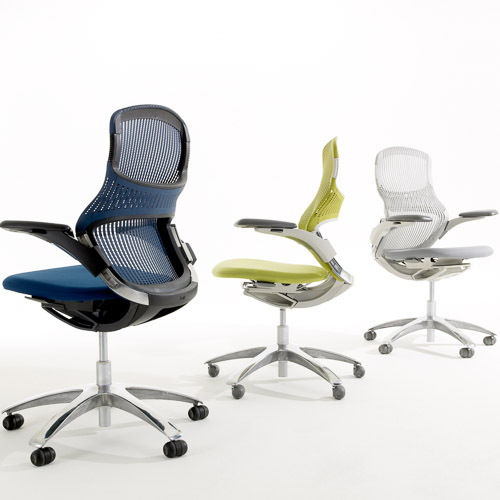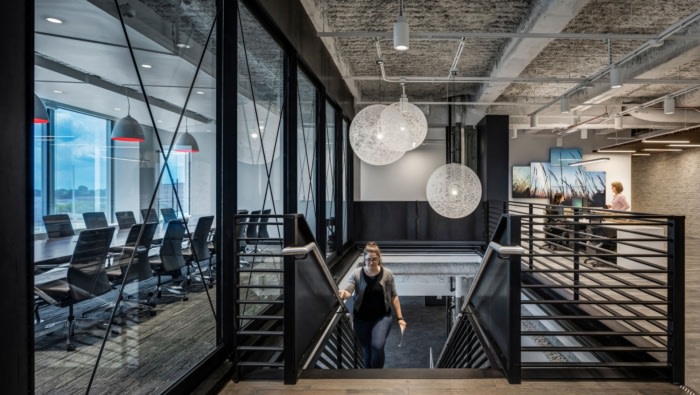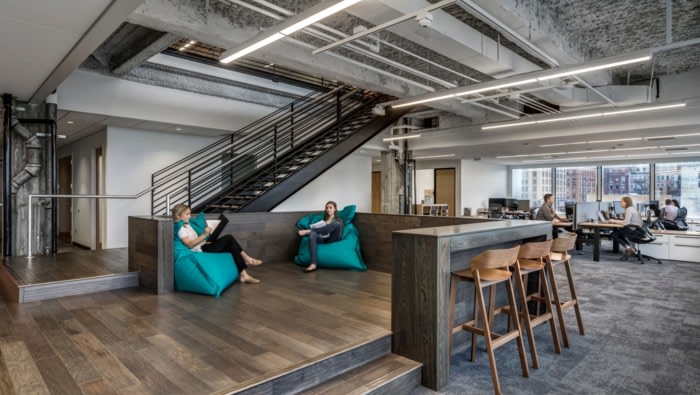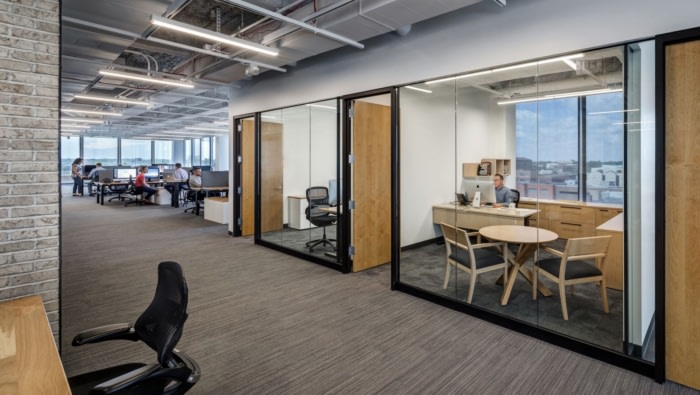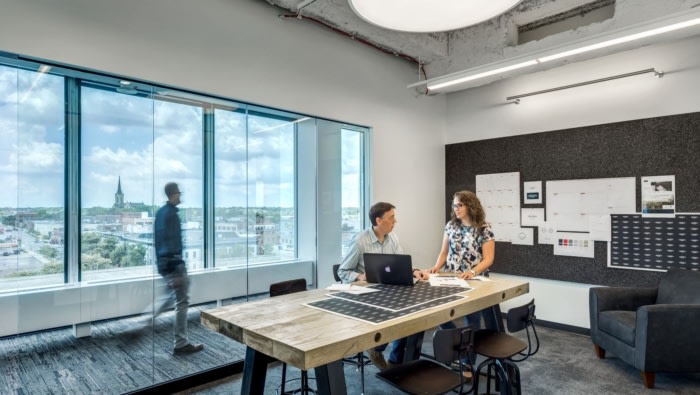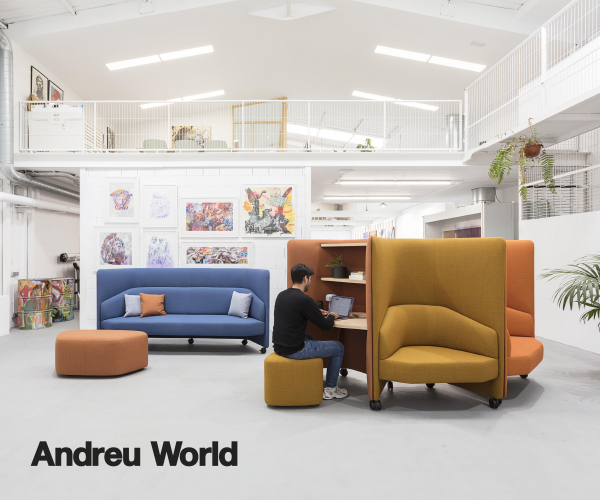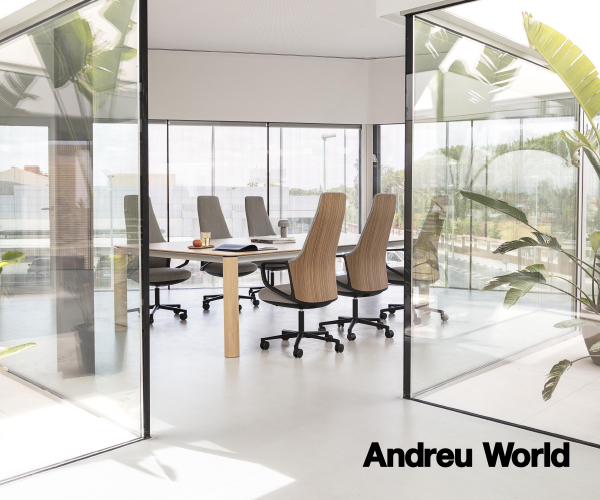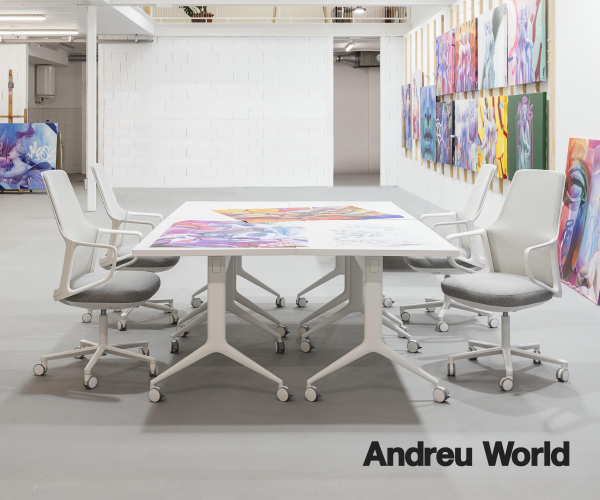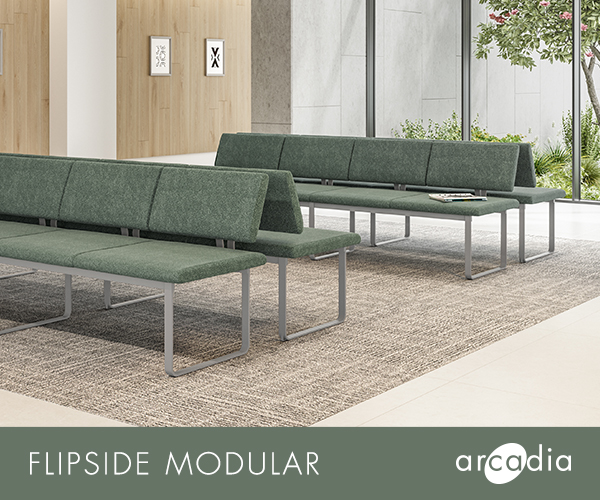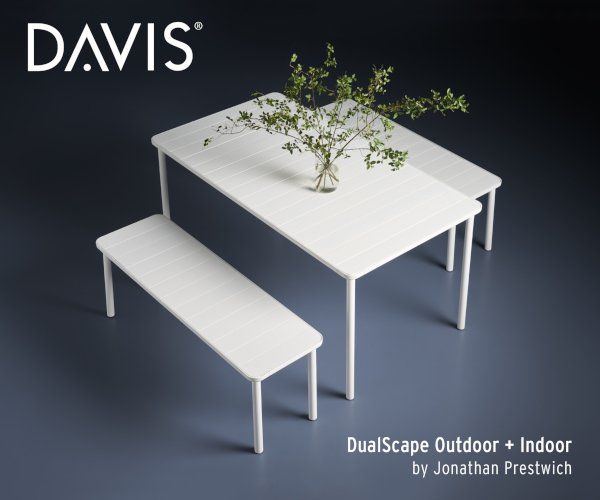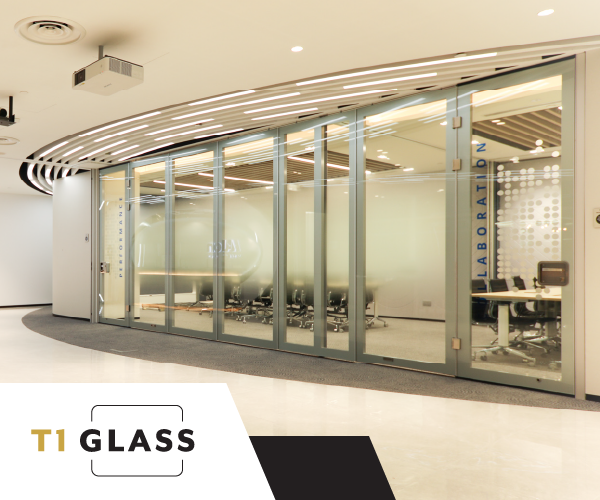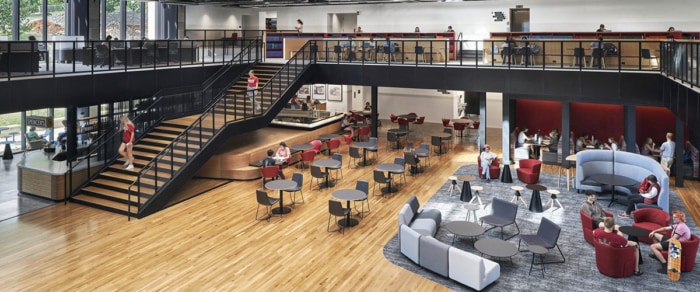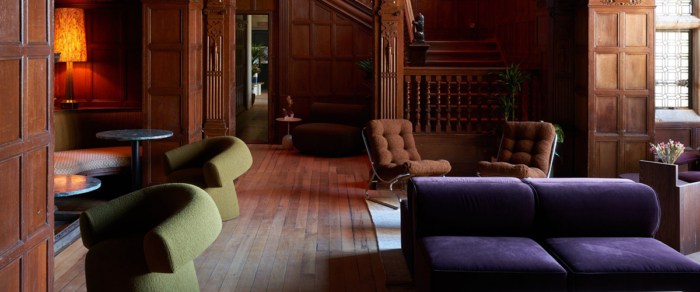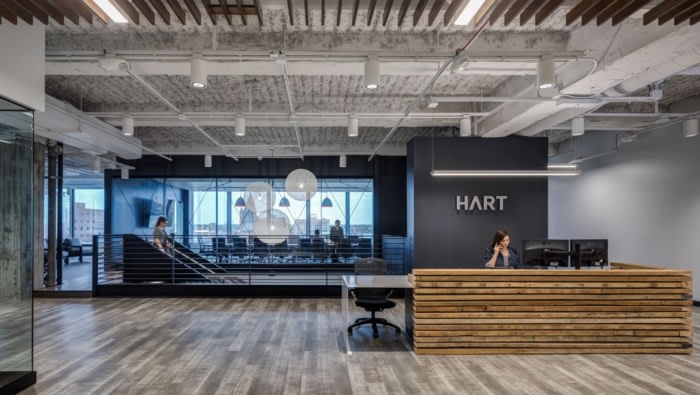
Hart Inc. Offices – Toledo
The Collaborative transformed a 20,000 square-foot space in Toledo’s Hylant Building tower for Hart Inc. with a new interior stair, open workstations, fixed offices, recording rooms, and multimedia gathering points.
Looking to move downtown from the suburbs, Hart Inc chose to renovate 20,000sf over two floors of the existing Hylant Building tower. To create a more connected employee experience, The Collaborative designed a new internal stair for a more open communication environment. The open stair is both a physical connection as well as an opportunity for employees to see and talk between floors. The raised stair landing is both a focal point and hub for whole office gatherings.
The new facility includes mostly open workstations with fixed offices for key individuals and disciplines. Recording rooms provide sound isolation; while multi-media gathering points allow for group reviews and collaboration.
The design is a careful intervention to the existing building shell, preserving and celebrating the original structure. Natural materials contrast with exposed concrete to bring warmth and character. The Hylant Building is one of the best examples of mid-modern international style architecture, designed by SOM in 1959.
Design: The Collaborative
Contractor: Rudolph Libbe
Furniture Detailer: American Interiors
Photography: Jason Maconochie
