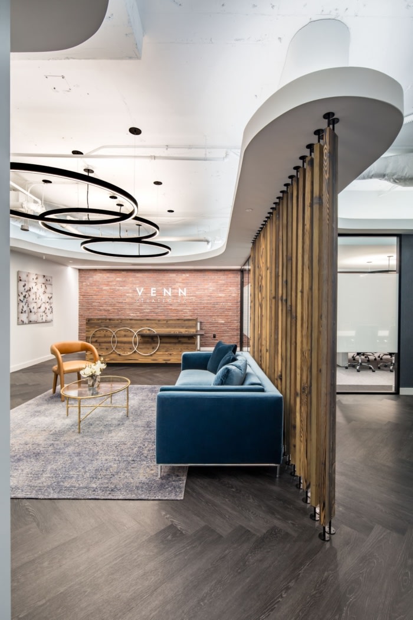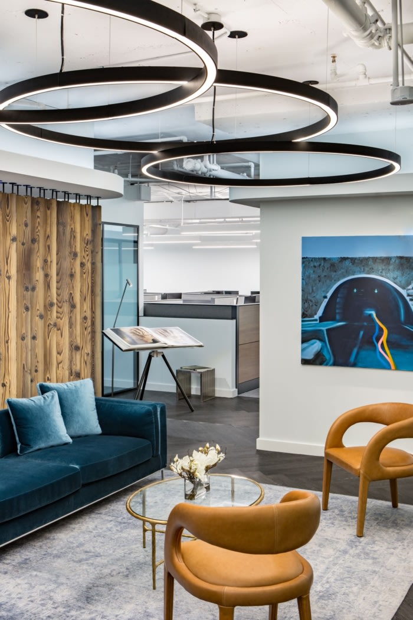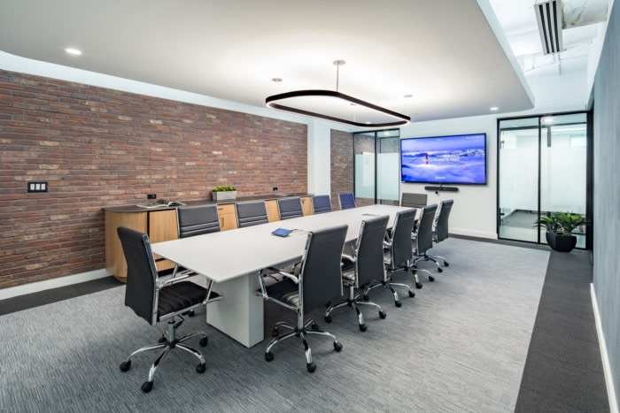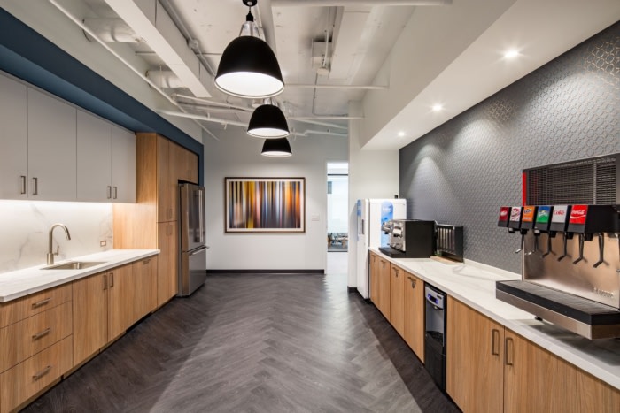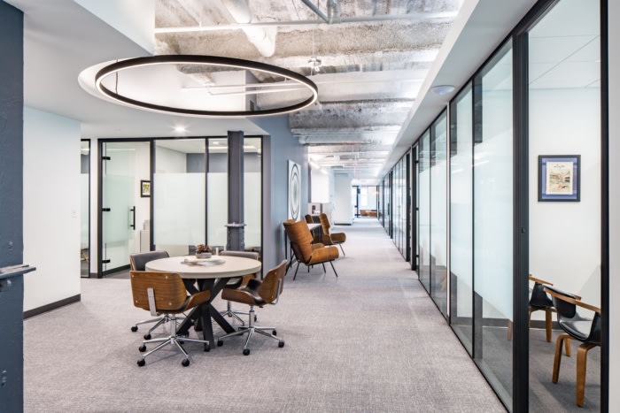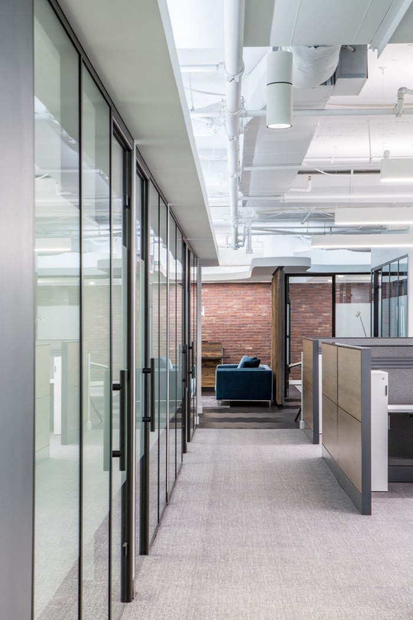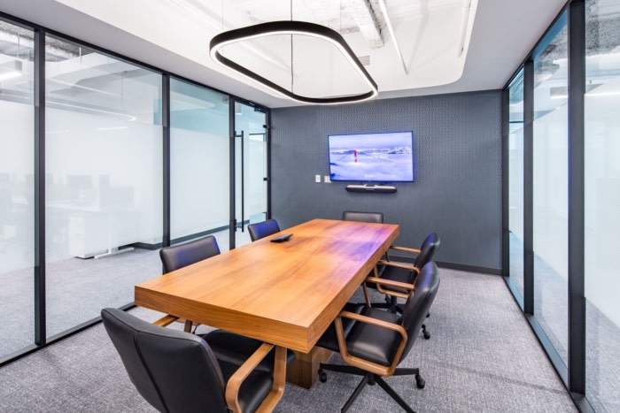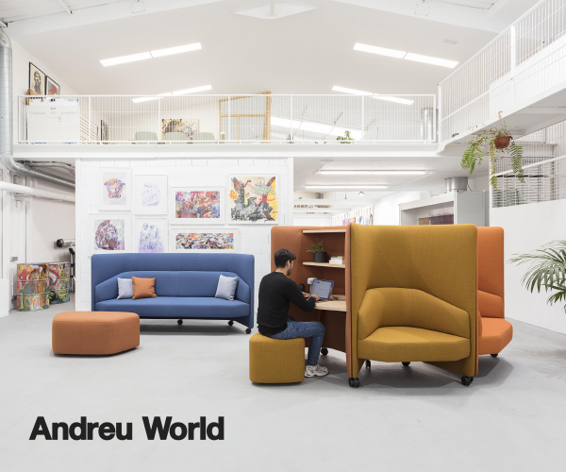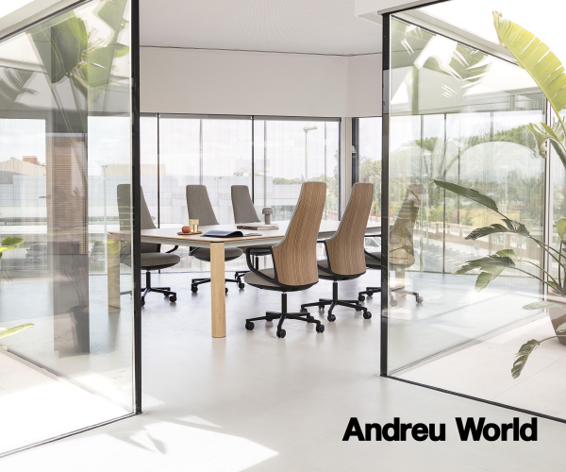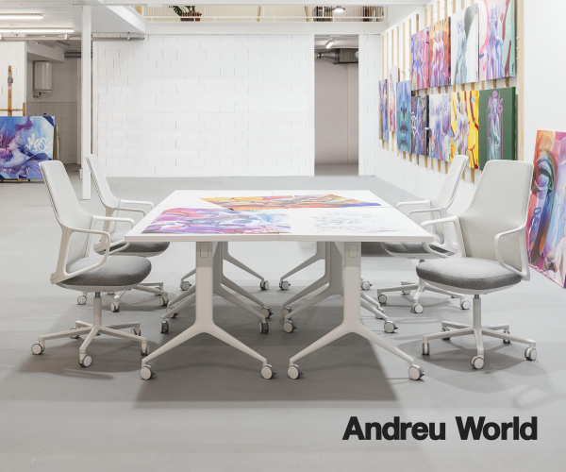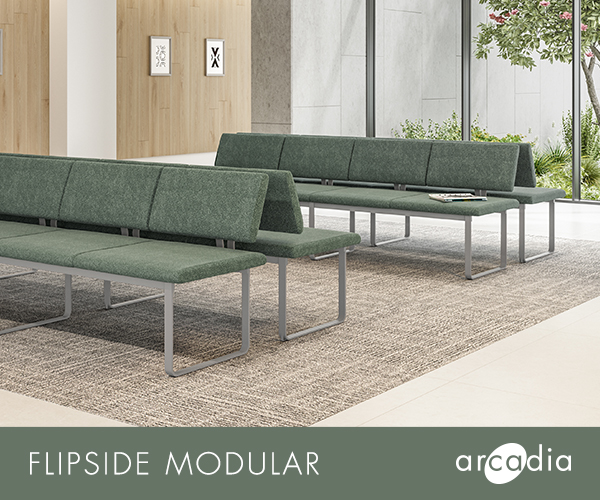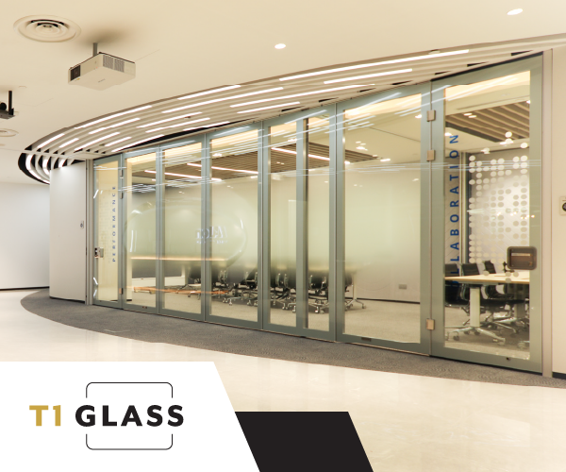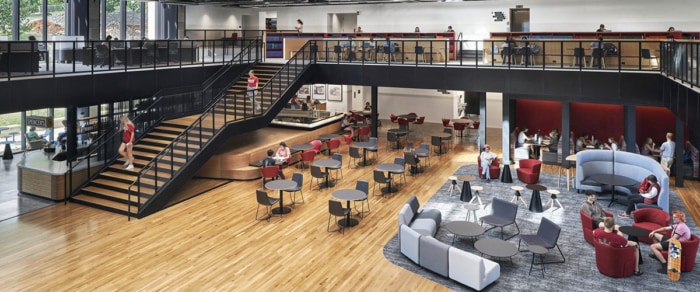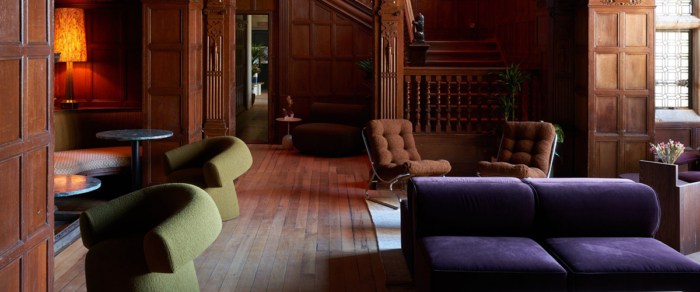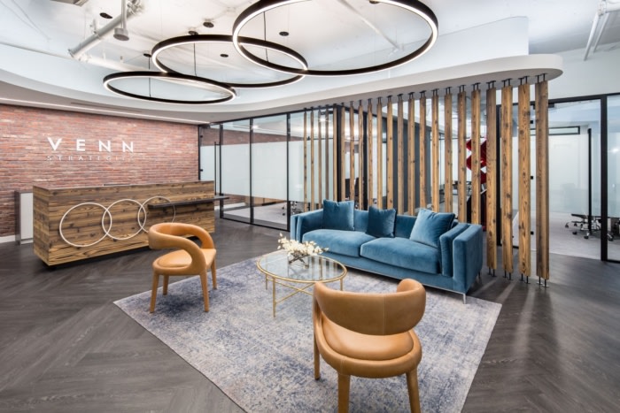
Venn Strategies Offices – Washington DC
GTM Architects designed Venn Strategies’ industrial-themed corporate office in Washington DC, featuring open and private offices, meeting spaces, a break room, and branded elements for a timeless aesthetic.
GTM Architects designed a corporate office for Venn Strategies, located in The Victor Building in Washington DC’s Penn Quarter. The finished concept achieved the client’s goal for an industrial aesthetic with a timeless quality.
Immediately upon entering the suite, clear visual pathways from reception are provided through a unique, wood slat divider. Branding was integrated into the final design as well, with the business logo’s signature three rings echoed on the custom front desk and intersecting light fixtures in the reception area. Aiming for an open feel for the overall office, GTM mitigated noise concerns by utilizing bays of open office space rather than a vast area of workstations. Plenty of cabinet and closet space was also incorporated to keep everything concealed.
Since the company hosts many catered meetings, a large catering galley with ample counter space was important. The area was also centrally located in the office layout to facilitate these functions. Throughout the new office, expanses of glass and unique partition designs help to bring in as much daylight as possible to the internal spaces, with natural light flowing through the glass office fronts and glass-enclosed conference rooms.
Design: GTM Architects
Photography: Dan Cunningham
