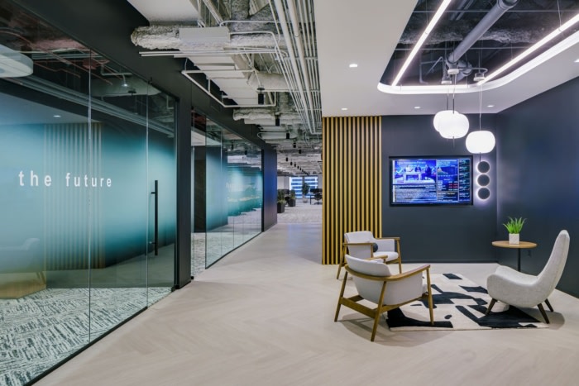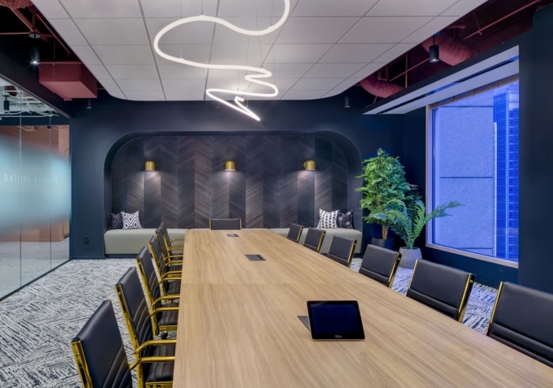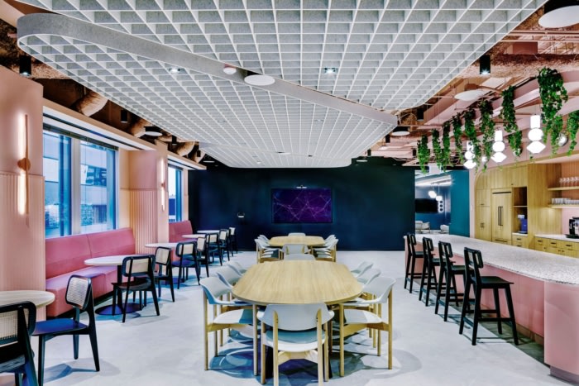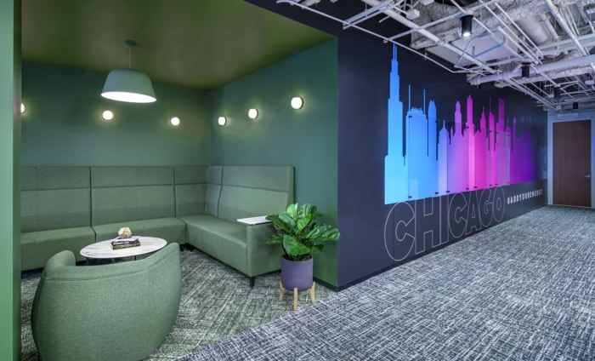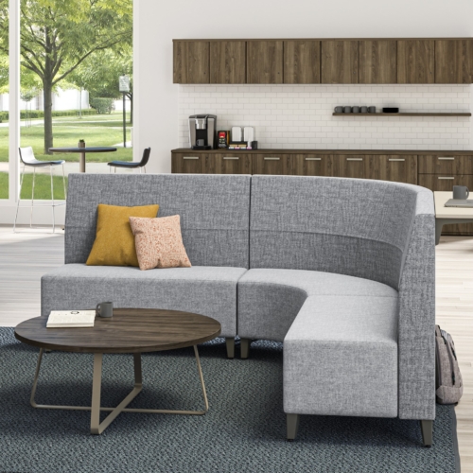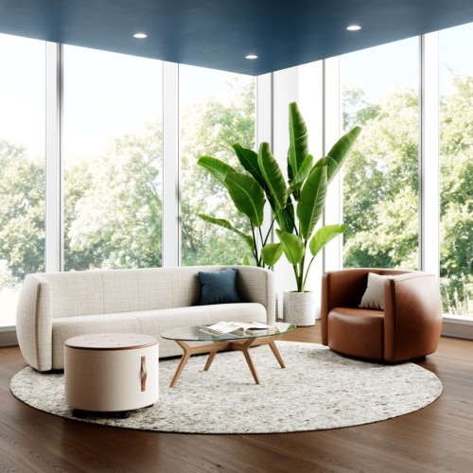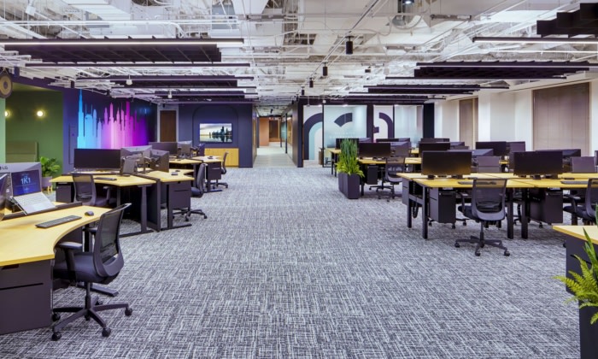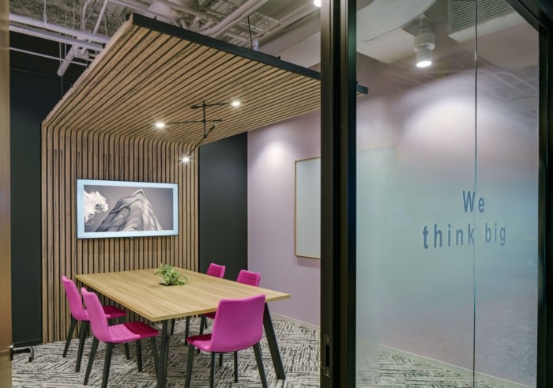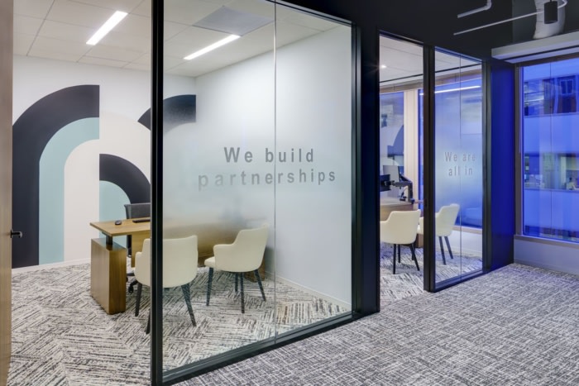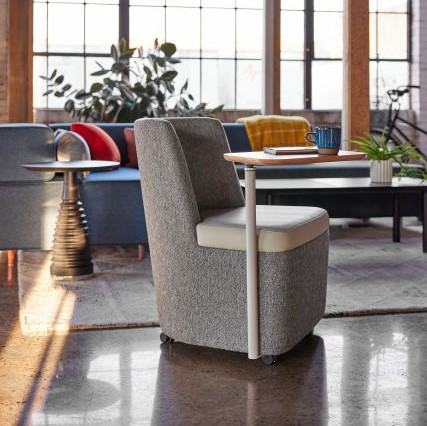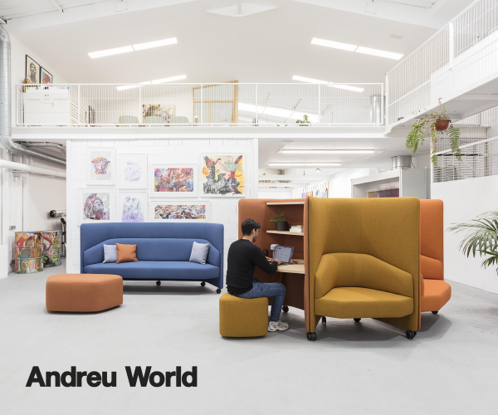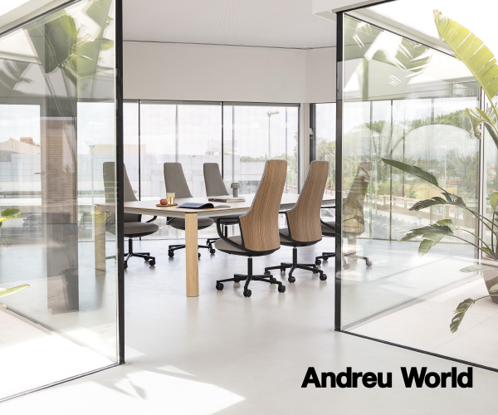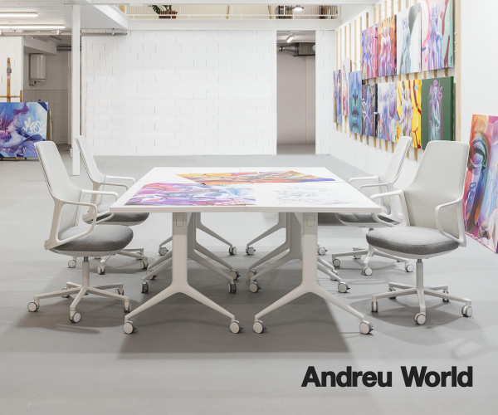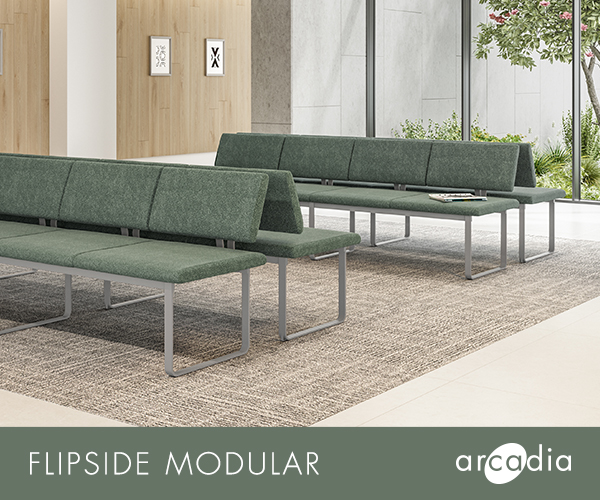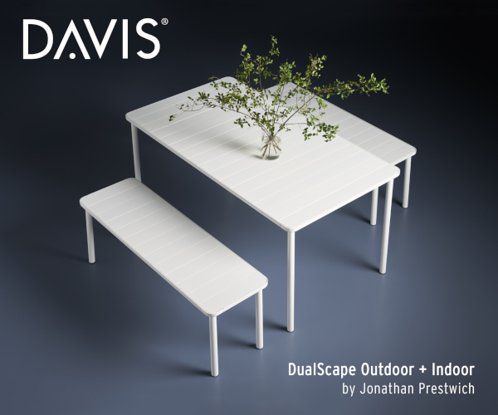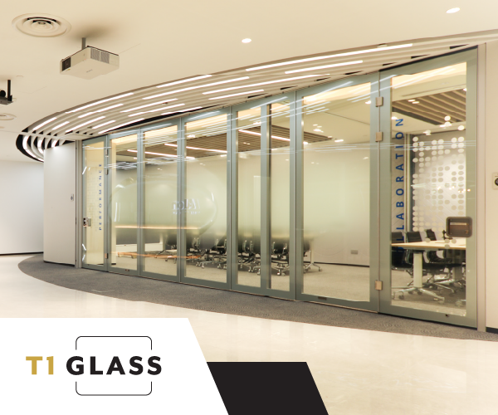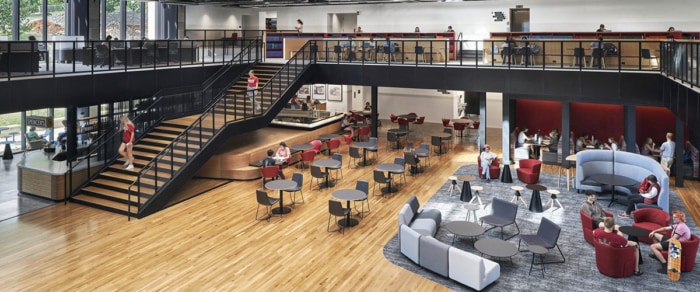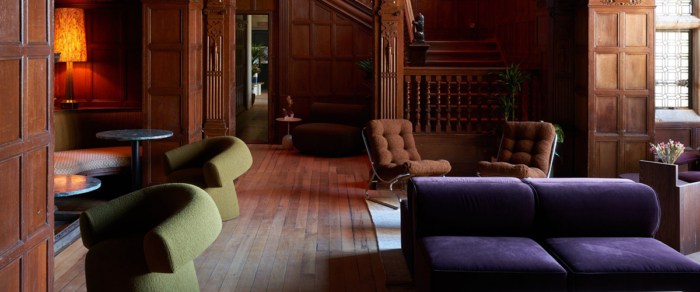
SThree Offices – Chicago
Earles Architects & Asssociates collaborated with SThree to design a modern and vibrant office space in Chicago, integrating soft curves, dramatic elements, and a community-focused café hub.
Specialist Staffing Group is one of the US based sectors of SThree’s global house of STEM-specialist recruitment brands that connects sought-after experts in Science/Technology/Engineering/Mathematics. eaa worked with SThree to create an optimum work environment that will attract and retain the best talent and exemplify their purpose of a professional workplace with a sense of fun. eaa integrated soft curves, subtle textures, dramatic design elements and meticulously designed café that is the focal point of the office as a community hub for all-staff town hall meetings and events.
The use of color in conjunction with black throughout space incorporated by the installation of custom bold signage and graphics, along with custom painted murals and a dramatic monochromatic palette of salmon/pink hues at the café from floor to ceiling create a soothing vibe. Biophilia design throughout space brings a sense of connection to nature, bringing the outdoors into the suite. Incorporation of acoustics and complex AV systems requirements within the café ceiling, TV locations and conference rooms throughout. eaa designed and implemented custom millwork and acoustic ceiling elements at the café.
Design: Earles Architects & Asssociates
Design Team: Katrina Anderson, Trey Byrom
Contractor: Valenti Builders
Engineers: McGuire Engineers
AV/Security: Sentinel
Furniture Dealer: odp Business Solutions
Photography: Wayne Cable
