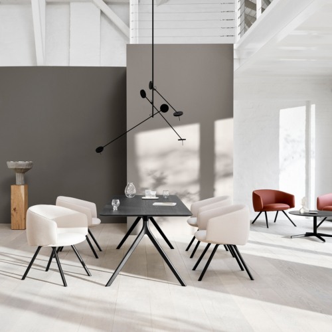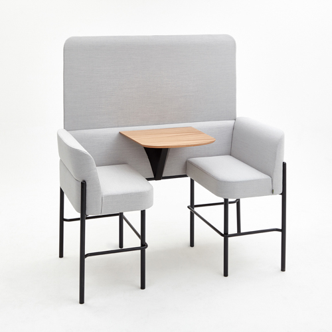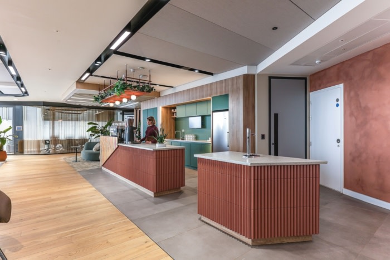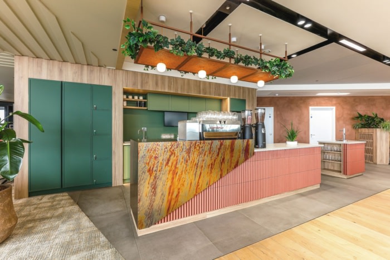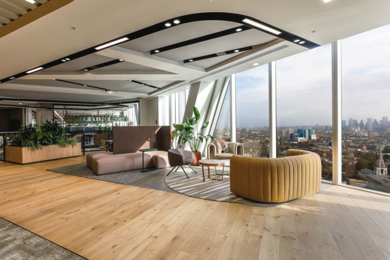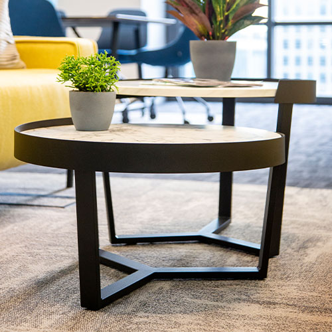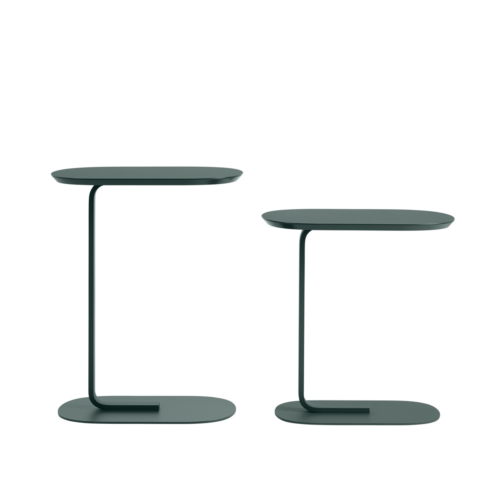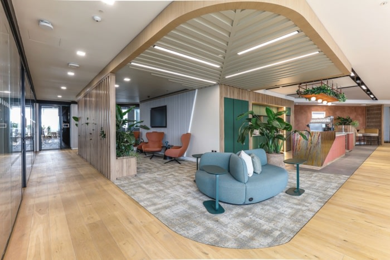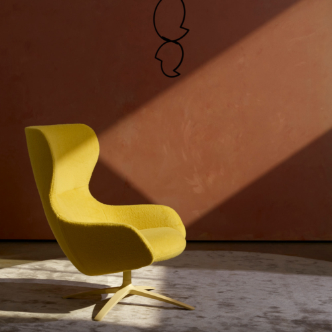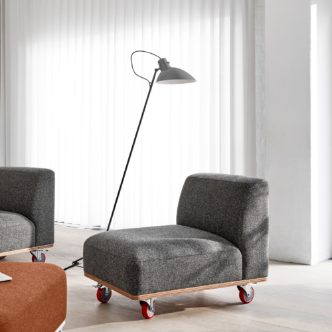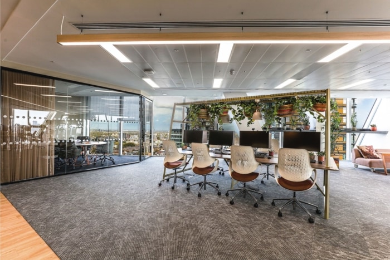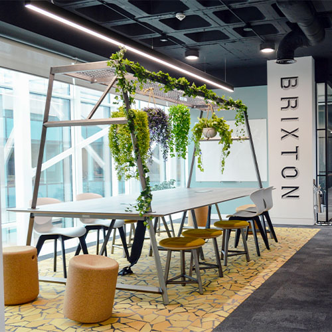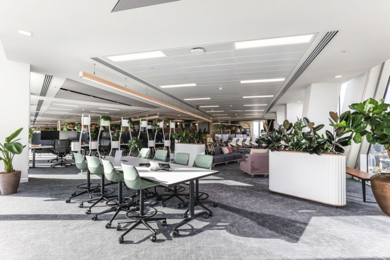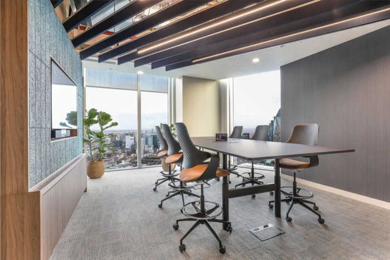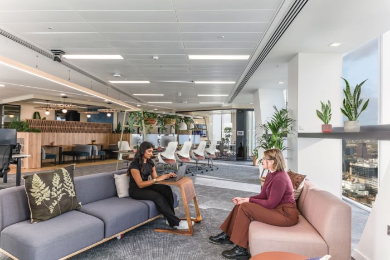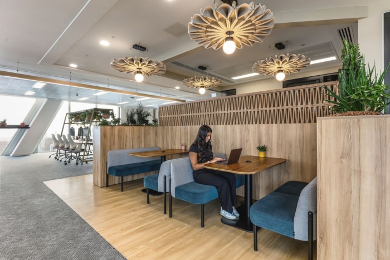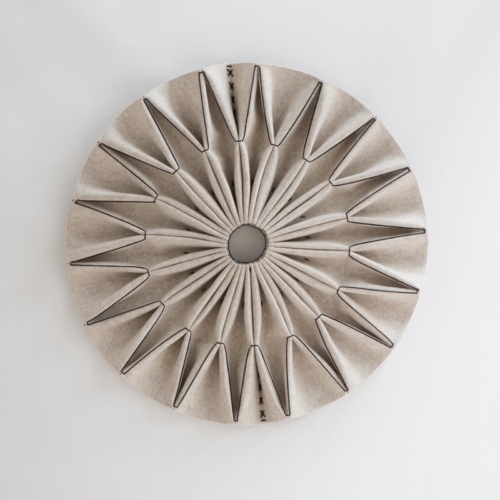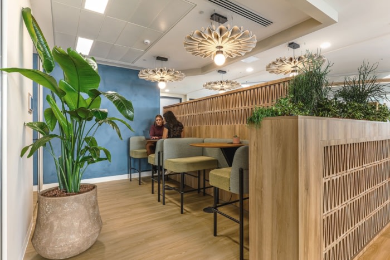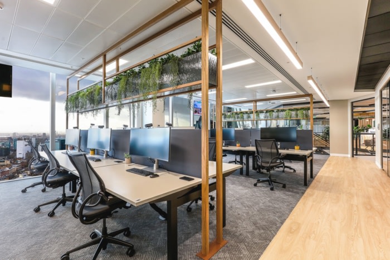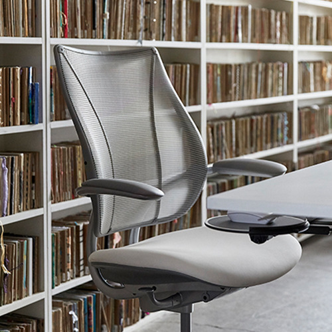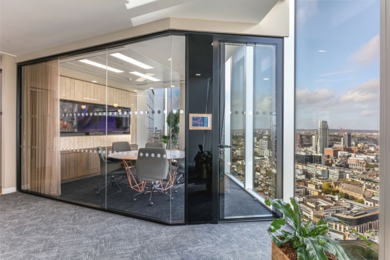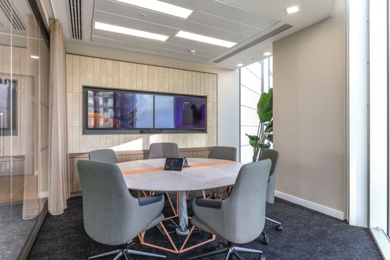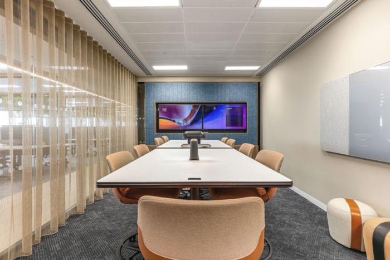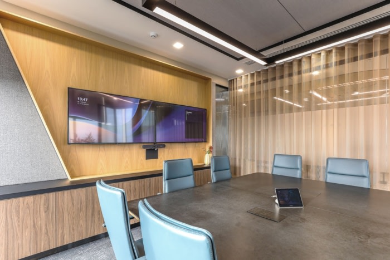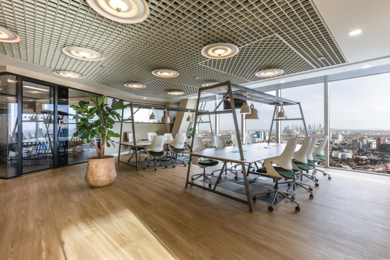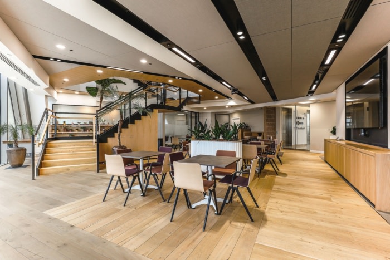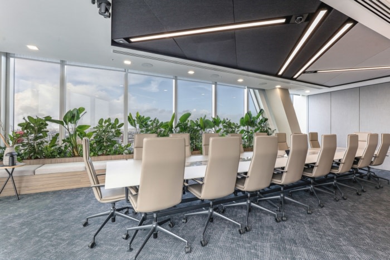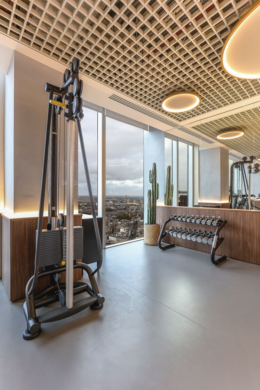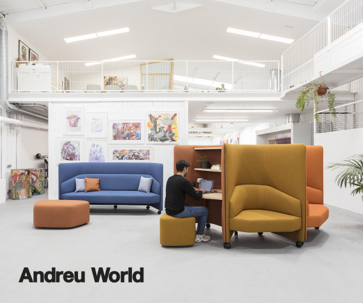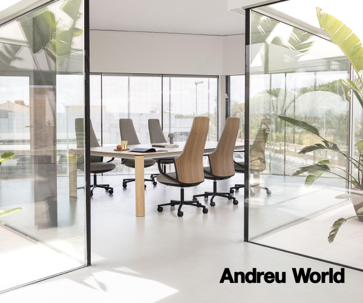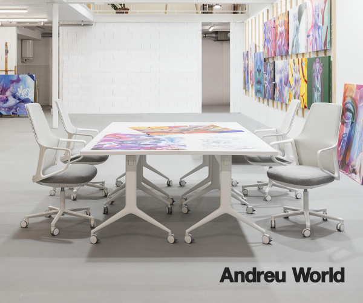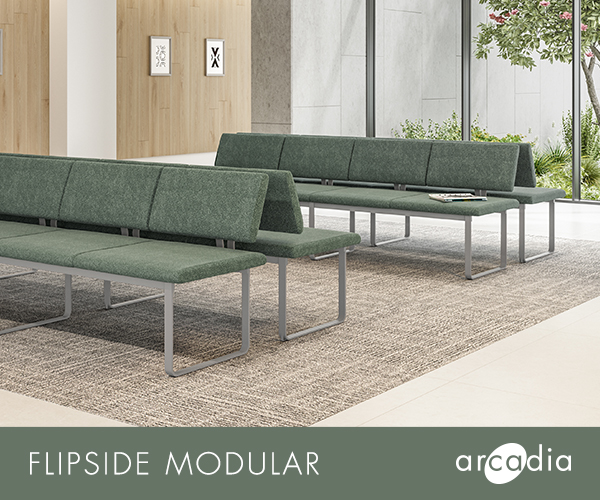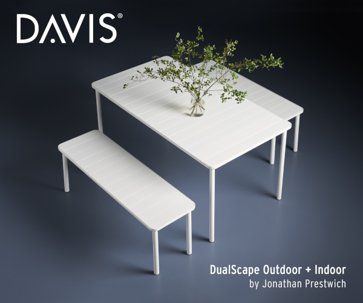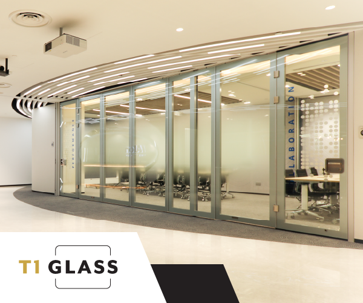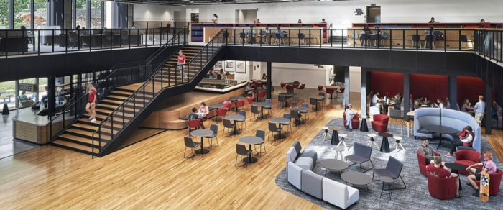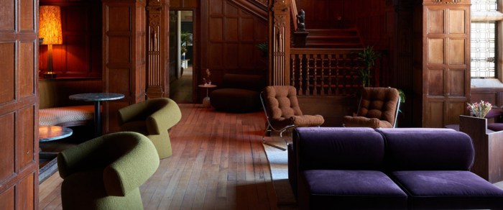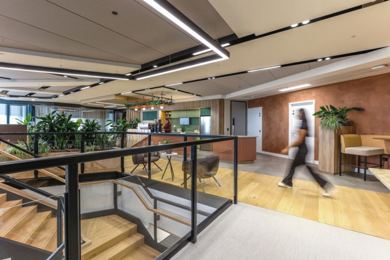
Aldermore Offices – London
SpaceInvader designed the Aldermore offices in London, integrating African culture through vibrant colors, textures, and plants, while incorporating sustainability and creating a unique working environment.
The brief for this project was to design a 25,683 sq ft office interior in Broadgate, London, within one of the City of London’s most dynamic neighbourhoods, for client Aldermore. Contemporary working practices were to be enabled in the new scheme, including greater emphasis on team wellbeing, with space allocated to both a dedicated wellbeing area and new quiet zones. One of the most enjoyable and unusual aspects of the scheme was the brief to integrate Aldermore’s parent company FirstRand Group’s African ownership and culture into the look and feel.
The team looked to the dramatic and varied landscapes of the African continent for aesthetic inspiration, which found expression in the scheme’s colour palette, along with textures, patterns, forms, artwork and lighting. The scheme also features planting species originally found in Africa, all set within a warm and earthy overall palette with a bold edge.
The scheme also focused on best practice usage of the existing fit-out from a sustainability point of view. The existing fit-out wasn’t to be wasted. On an aesthetic level, however, the prevalence of the colour grey and the lack of vibrancy in the existing scheme were distinctly off-message. Another challenge was the unusual floorplate shape, which included pointy ends to spaces in a number of meeting rooms.
The SpaceInvader design team, working closely with contractor CBRE Global Workplace Solutions, retained the majority of the existing ceilings, apart from areas that had been lowered. A lot of the existing flooring was also retained, except in areas where new feature carpets needed to be added. A number of decorative lighting elements were also kept in situ, because of the ceiling retention, as long as they integrated well with the scheme’s new rafts and linear features. Totally new elements include the new gantry over the desking areas, which features a rippling water texture, with this space inspired by the landscape of Africa’s great lakes.
New furniture supply and installation was by Furniture23, whilst all desking and task chairs were re-used. Surplus furniture was taken either by CBRE for its repurposing scheme, where items are redistributed through the Waste to Wonder initiative to Mokwe Development Association in Cameroon and FAST Romania – or retained by Aldermore for potential use in other locations.
A new gym, showers and a multi-faith and ablutions room were also added to the new scheme, with all washrooms completely refurbished. Once it was decided which elements might usefully stay or be re-used elsewhere on the scheme, it was time for a complete overhaul of the look and feel. It was also decided not to pursue the simple application of corporate colours in a 3D setting, but to create instead a palette based around African landscapes instead, allowing warmer colours and materials to infuse the scheme. Six different landscapes were chosen as the inspiration for different areas.
Design: SpaceInvader
Contractor: CBRE Global Workplace Solutions
Furniture: Furniture23
Photography: Gary Britton
